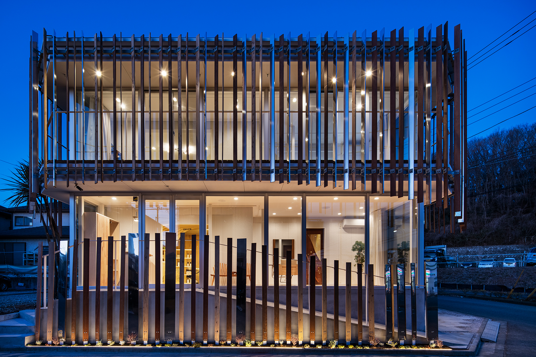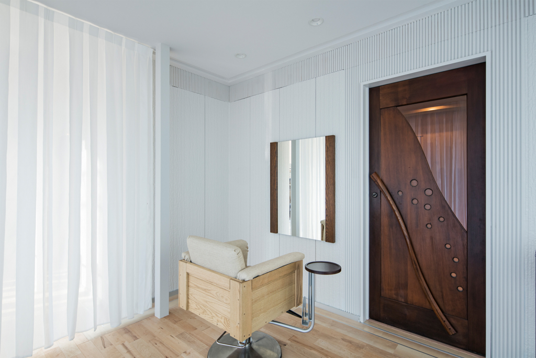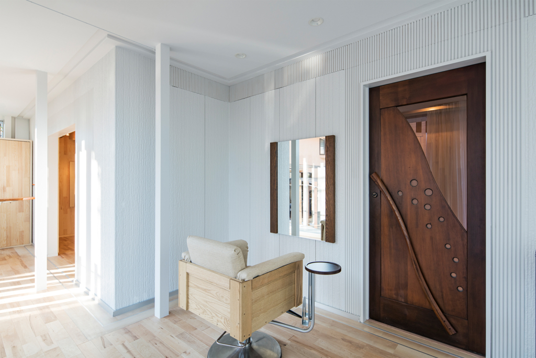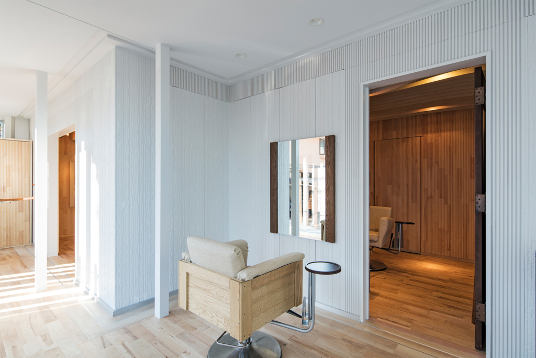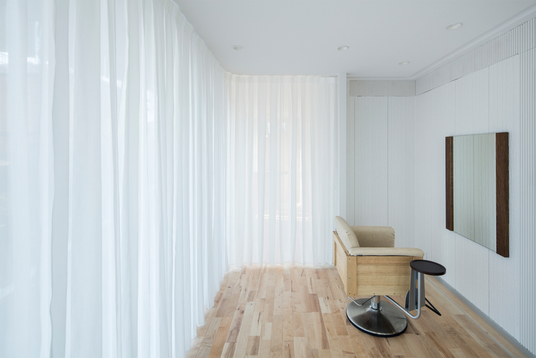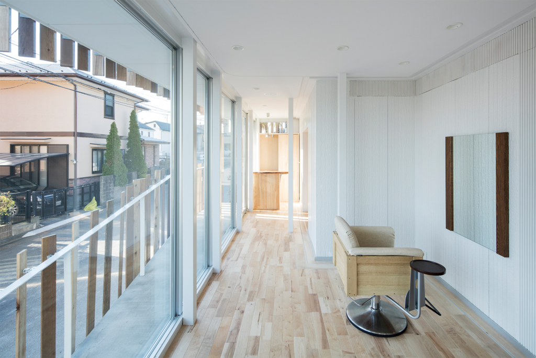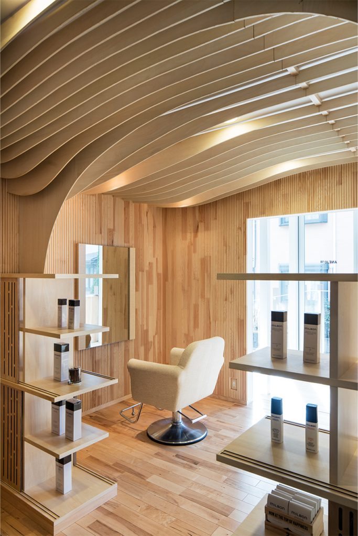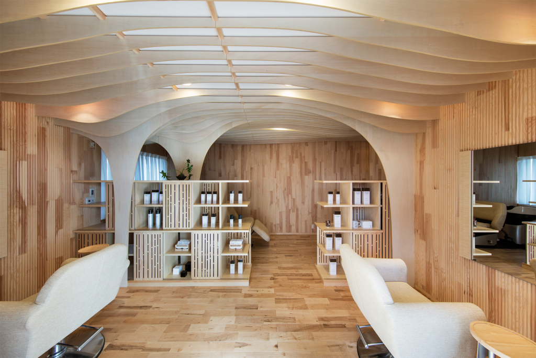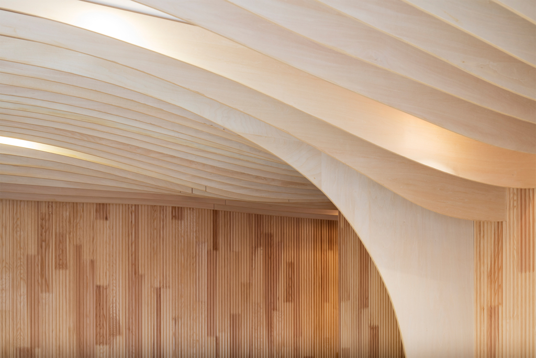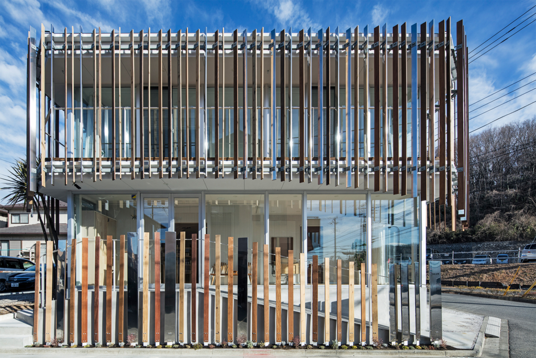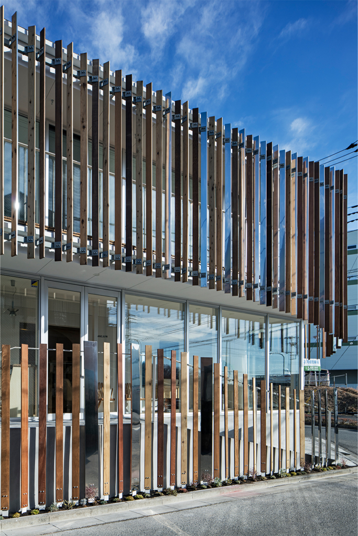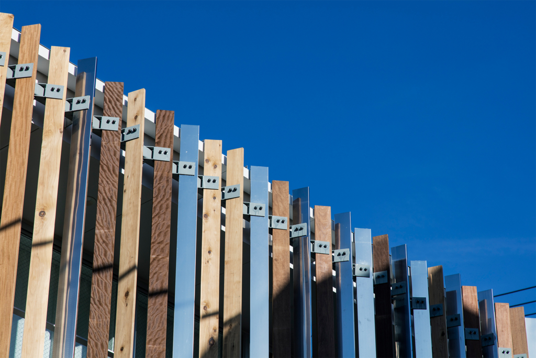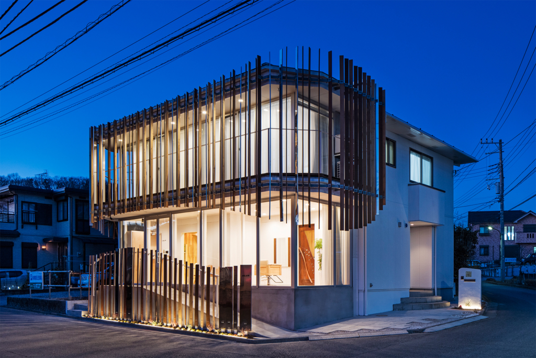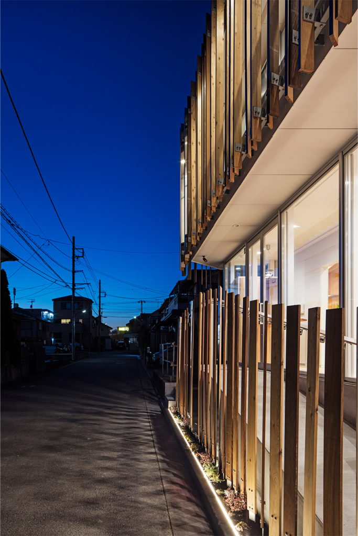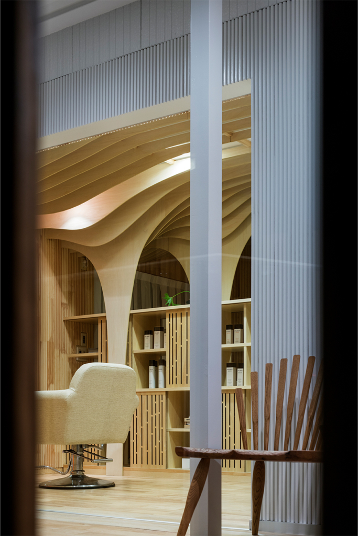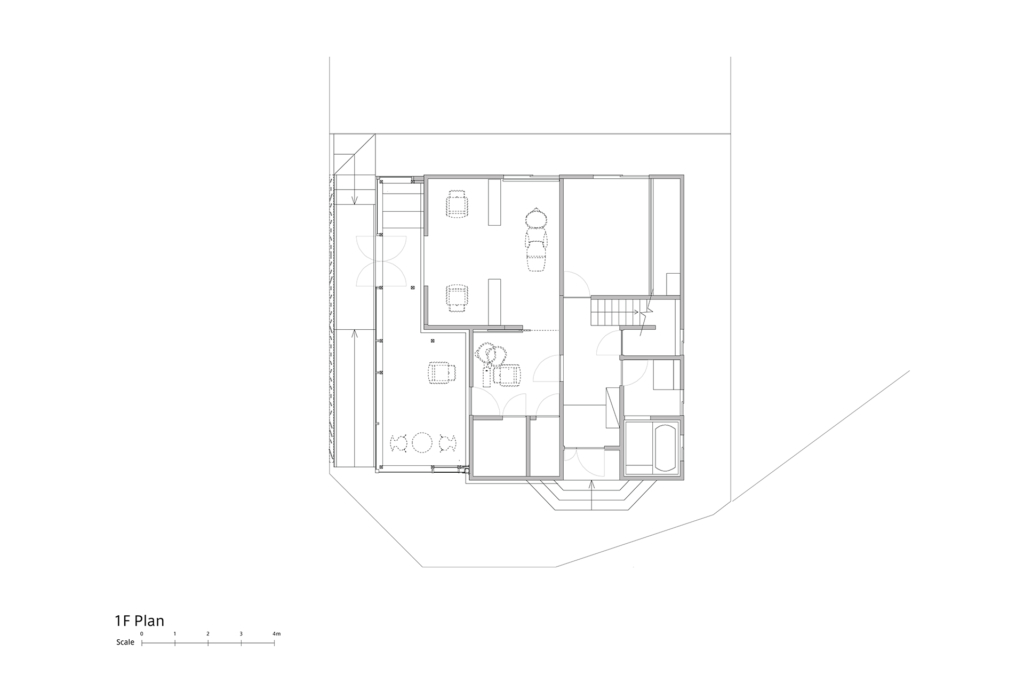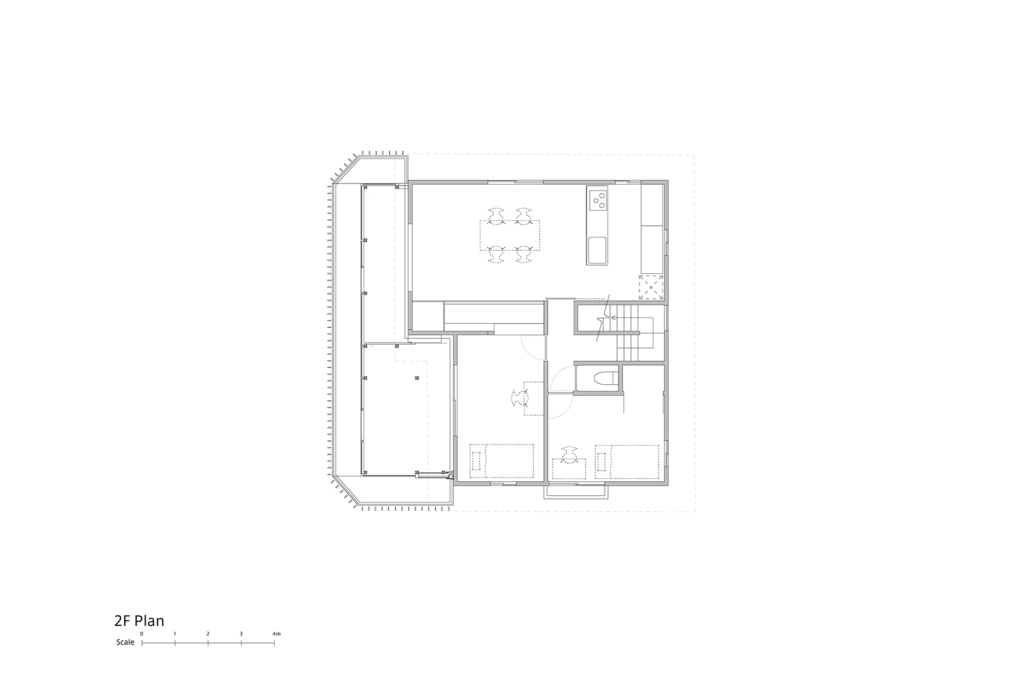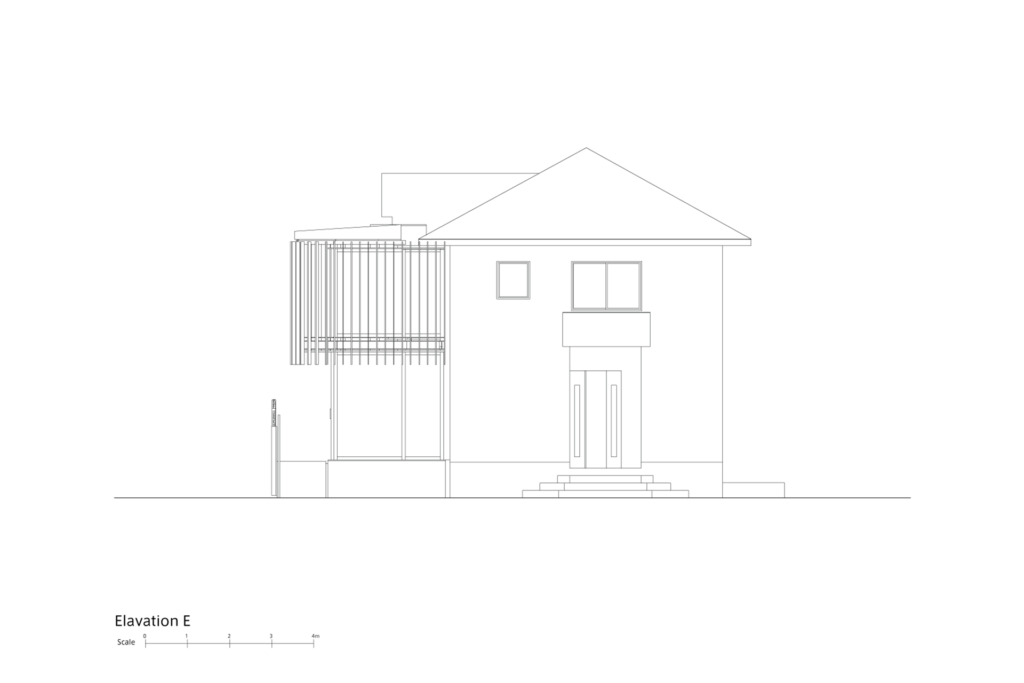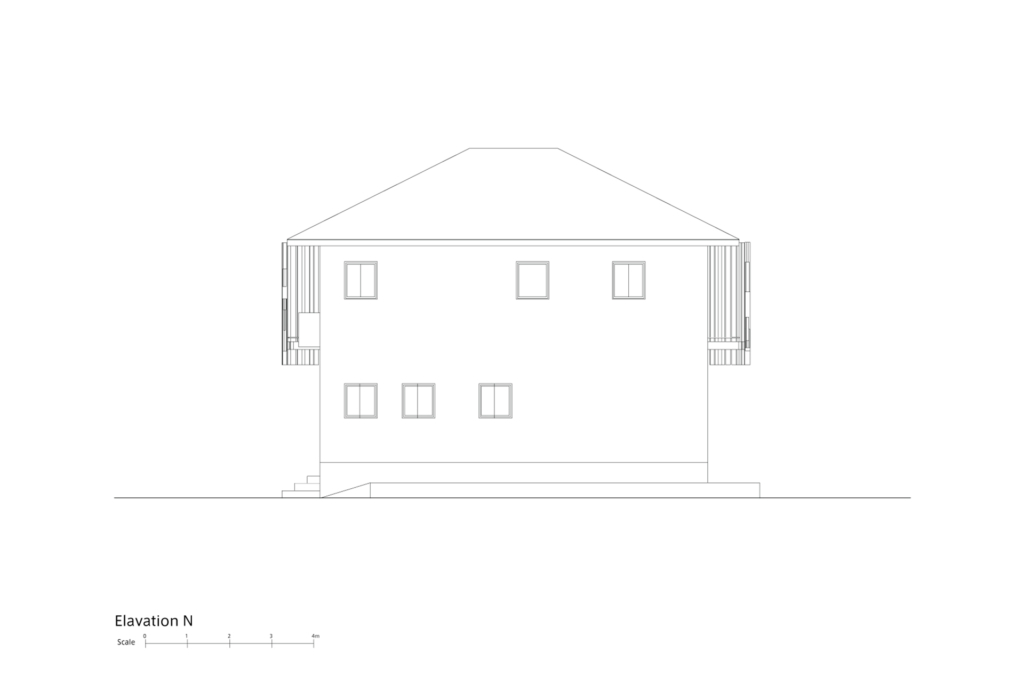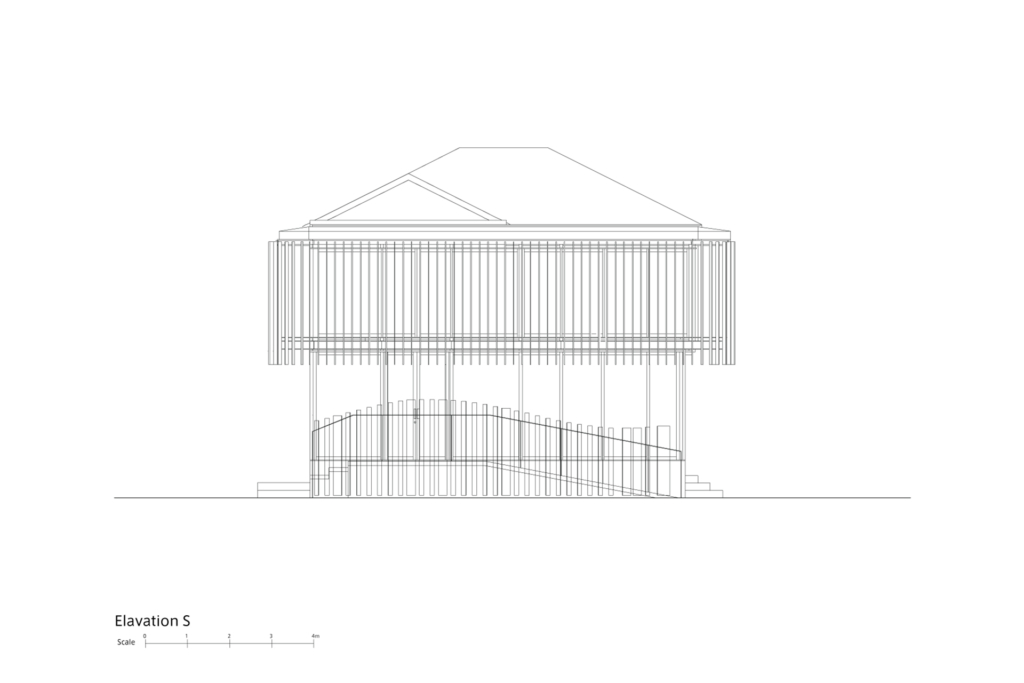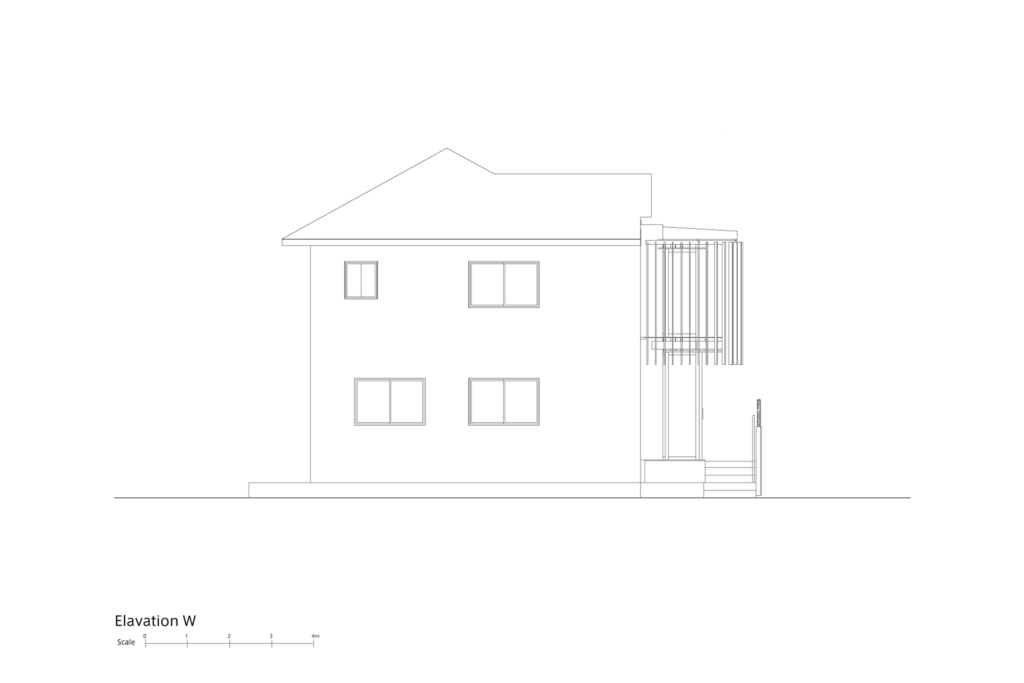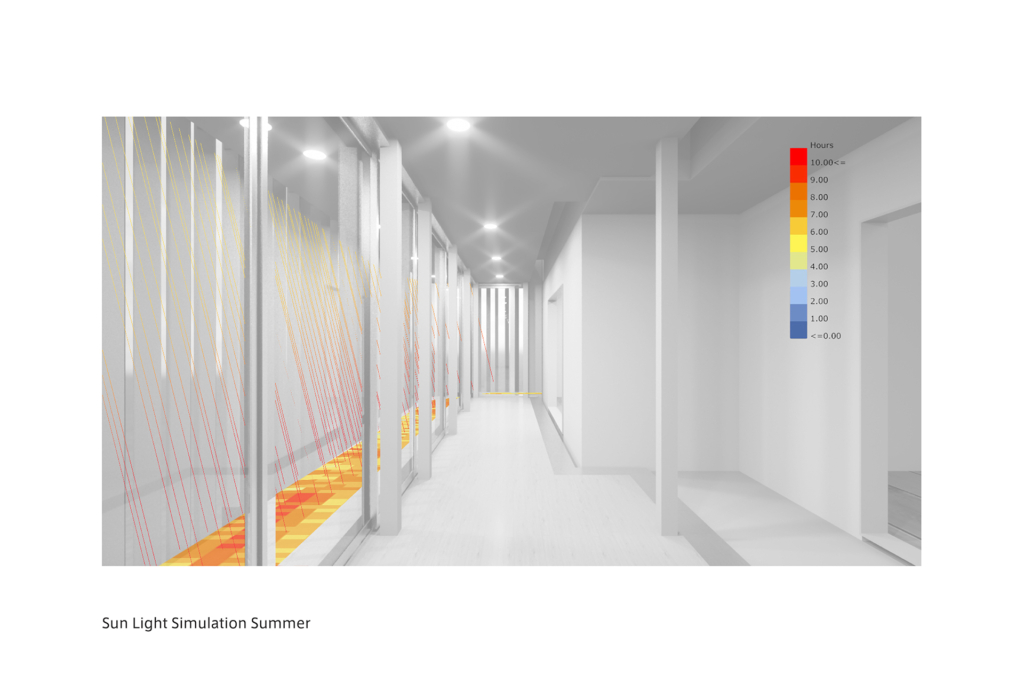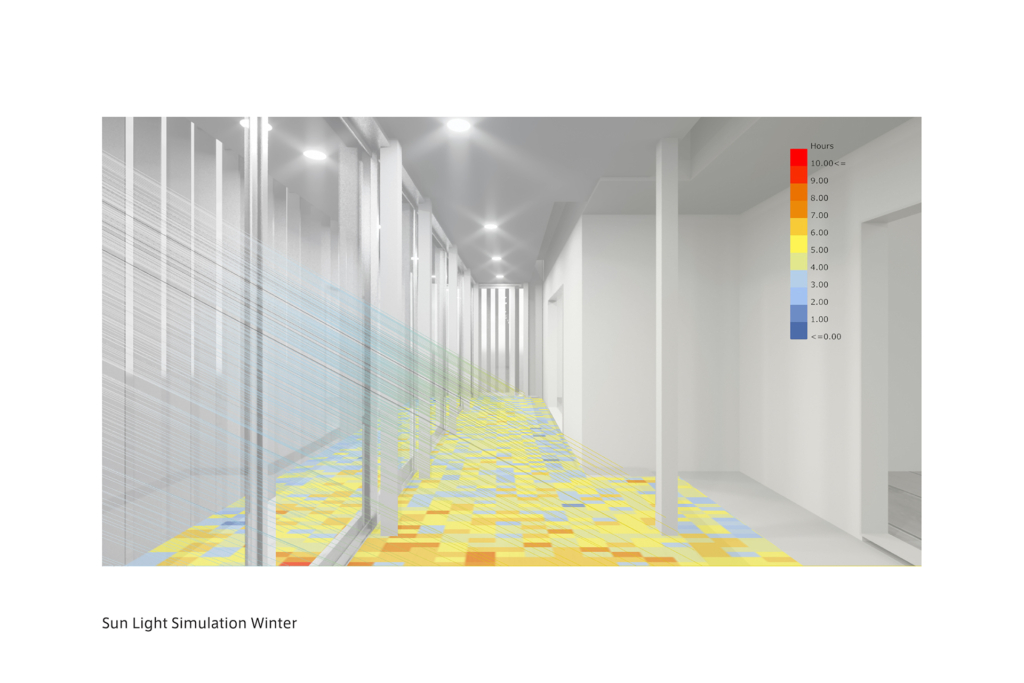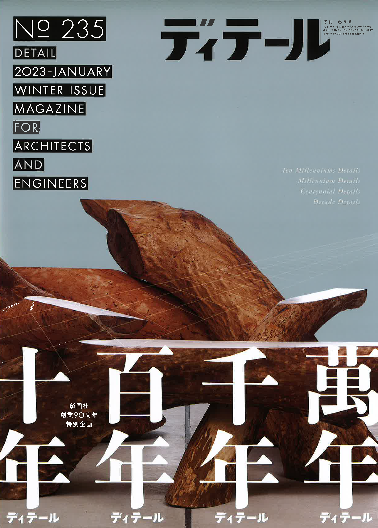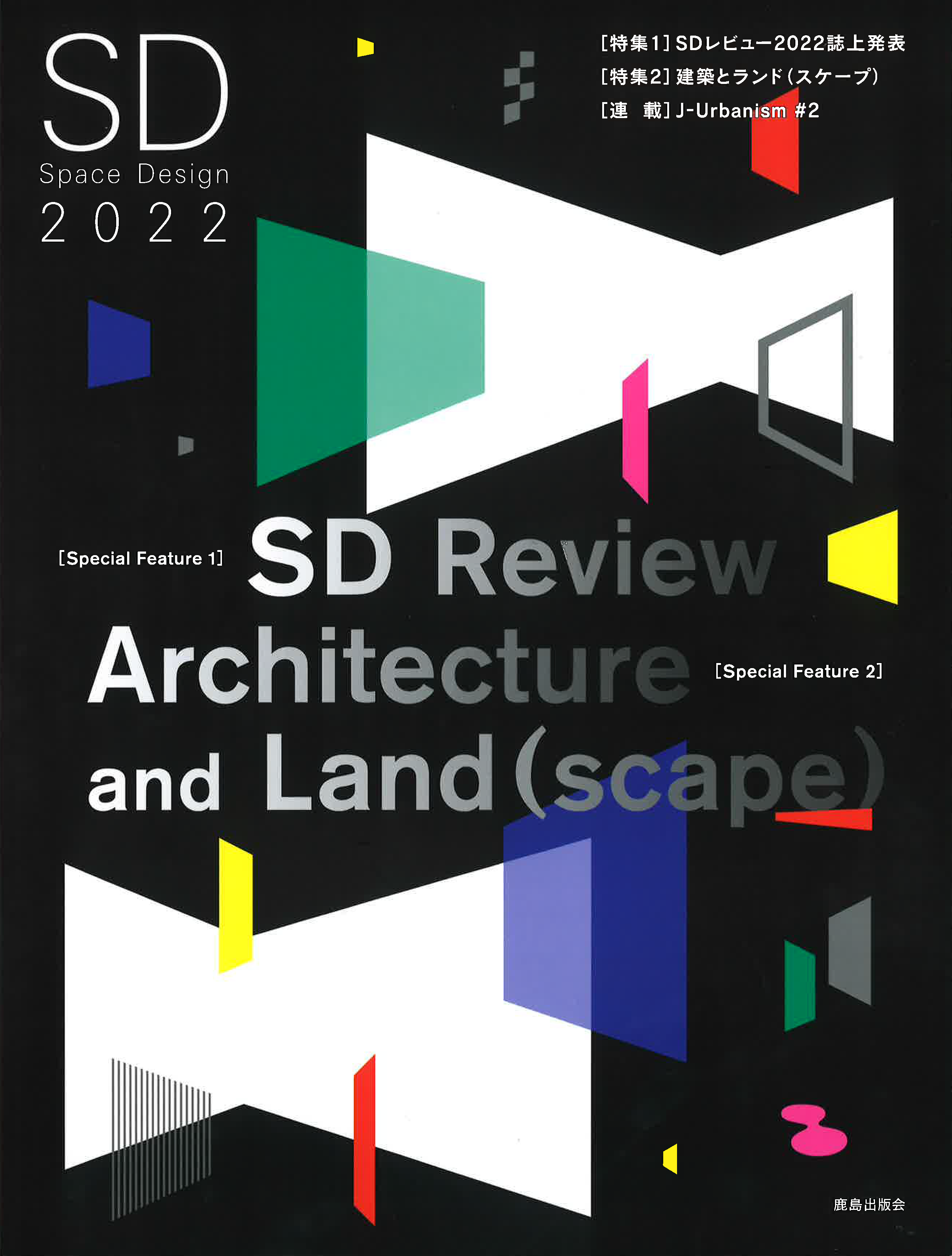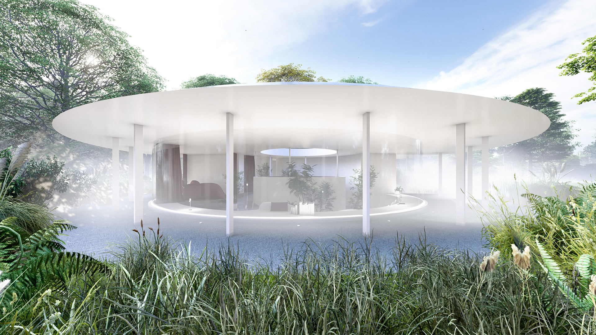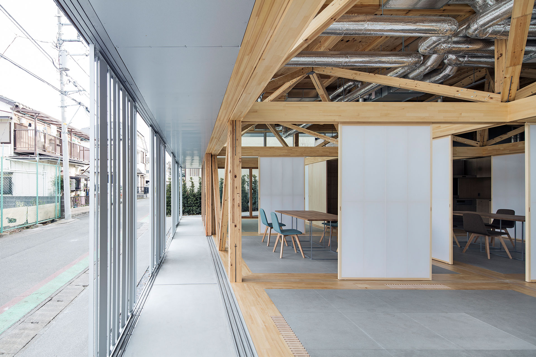architecture
Extension of Oyamagaoka
Location
Tokyo, Japan
Date
2018
Program
House, Beauty salon
Site area
150.16m2
Building area
81.54m2
Total floor area
161.43m2
Architect
Aki Hamada Architects (Aki Hamada, Takeshi Tanabe, Musashi Makiyama)
Structure
Aki Architect (Rumi Yamaguchi)
Environment
DE.lab
Textile
nuno (Yuki Tsutsumi)
Construction
Kikushima
Photo
Kenta Hasegawa
<型式適合認定住宅への増築>
型式適合認定制度は、設計仕様を標準化することによって、一定の条件下のカスタマイズであれば確認申請や検査が簡略化される制度である。ハウスメーカーはこの制度を利用し、施主の要望に応えながらも住宅を大量生産してきた。今回対象となった増築の既存部分も築13年のミサワホームによって建てられた型式適合認定住宅であった。多摩丘陵の郊外の住宅地の角地に建つこの住宅は、1階が美容室の店舗併用住宅であった。地域住民が主にリピーターとなっているプライベートサロンとして運営されてきたが、これからの事業拡大を視野に入れて増築を行うことになった。
メーカーによると、これまで同じ工法での増築の実績はあったが、その他の一般的な工法による増築の実績はなかった。確認申請の審査機関も初めてのケースだったため協議を重ねながら進めた。型式の仕様を崩さないように構造に手を加える箇所は開口部のみに絞られ、増築部との接続はエキスパンションジョイントで構造的に分離することが要件となった。また、施主からの要望で最大限床面積を広げることが求められた。建ぺい率や地区計画のセットバックの規定から奥行きを大きくとることができなかったため、空間の利用と眺望を最大限広げるために増築部は鉄骨のラーメンフレームのガラス・シェッドとした。
[Extension of a Type Conformity Approval House]
By standardizing the design specifications in the type conformity approval system, applications for confirmation and inspections are simplified for customizations under certain conditions. Home builders have been taking advantage of this system to mass produce houses that meet clients’ requirements. In this extension project, the existing part of the house was a 13-year-old type conformity approval house, built by Misawa Homes Co., Ltd. Located at a corner site in a suburban residential area in Tama Hills, the house had a hair salon on the ground floor. Regular customers of this private salon mainly consisted of local residents. The client decided to expand the building, putting future business expansion in perspective.
According to the home builder, there were records of extensions using the same construction method, but no record using other general construction methods. Discussions were repeatedly held since it was also the first case for the examining authority of the applications for confirmation. In order to retain the type specification, only the structure of the openings was modified. Use of an expansion joint for connecting the extension and separation of the structures were required. The client also desired to maximize the floor area. Due to building coverage and the setback regulations of district planning, the depth was not extended. For maximizing the view and the use of the space, a glass box with a steel rigid frame was employed.
CLICK
<光をフィルタリングするデバイス>
この増築部の大きな特徴はガラス張りの壁面に対して外側に配置された、木とステンレス鏡面の格子である。年間の直射光に対して遮蔽と反射を計算することで、夏の日射遮蔽と冬の日射取得を最大にする配置と角度を決定した。また、プライバシーという視野のパラメータを設定することで、利用に合わせて遮蔽モードを変えることができる柔軟なスクリーンである。構造とは無関係に振る舞う自由な立面は、光や視線をフィルタリングしながら、空や道の動きを映し、時間によって変化していく映像的な立面をつくる。それは郊外住宅地における、現代のデコレイテッド・シェッドとしての立面をもった建築である。
開口の少ない既存部に対して集熱・集光装置として機能する増築部によって、室内の環境はより一層外部と接続される。住み始めたクライアントが外部環境の移ろいに対して敏感に応答し、時間によって変化する光や熱に対して個人的な嗜好が生まれていた。そのような変化する環境の斑の存在によって居場所を能動的に見つけていくように、空調と照明により人間が楽をする環境よりも、より動的に活動したくなる環境が、次の時代の建築と人間のあるべき関係だと考えるのである。
[Device for Filtering Light]
This extension is mainly characterized by lattice made of wood and mirror-finish stainless steel placed outside against the glass walls. Taking into account blocking and reflection of direct sunlight throughout the year, the arrangement and angle were determined to maximize blocking of sunlight in summer and acquisition of sunlight in winter. It also functions as a flexible screen that allows you to change the shielding mode according to the usage by setting the parameter of the viewpoint of privacy.
The unconfined elevation plan – not restricted in the structure – filters light and lines of sight, while reflecting the movement in the sky and street and creating an image-like elevation plan that changes with time. It is architecture with an elevation as a modern decorated shed in a suburban residential area.
In contrast to the existing part that has few openings, the extension part functions as a heat/light collection device. This aids further connections between the interior environment and the outside world. Shortly after moving in to the house, the client had responded to changes in the outside environment sensitively and had already grown a personal preference on light and heat that change with time. It is like actively finding a place to stay, based on such existence of patches of the changing environment. We believe that an ideal relationship between architecture and humans in subsequent generations is an environment that invokes dynamic human activities, rather than a convenient environment with air-conditioning and lightings.
<既存の設備に適応するやわらかな格子>
1階の美容室の計画では、住宅でありながら日常とは異なる空間であり、かつプライバシーも守られる親密な場をつくることが求められた。天井に配置されている既存の空調や照明の位置を境界条件として設定し、ひとつながりの三次元曲面を形成する格子天井をつくった。凹凸のあるアカマツの木を壁に配置したが、天井の格子はその凹凸の部材寸法に合わせて厳密に設計した。この格子が設備を隠しながら配光と照度を確保し、シャンプー台側へのプライバシーを制御する壁へと連続的に変化させることで、より親密な場をつくろうとした。
<Soft lattice adapting to the existing facilities>
In the ground floor plan of the hair salon, it was requested to create an unusual and intimate residence yet keeps privacy. We set the existing air-conditioning and lighting positions on the ceiling as the boundary conditions, and created a lattice ceiling forming a single three dimensional curved surface. The lattice of the ceiling was strictly designed according to the dimensions of the irregularities of the red pine tree placed on the wall. We tried to make a more intimate space by this lattice securing the light distribution and illuminance while hiding the facility, and continuously changing to the wall that controls the privacy on the shampoo station side.
