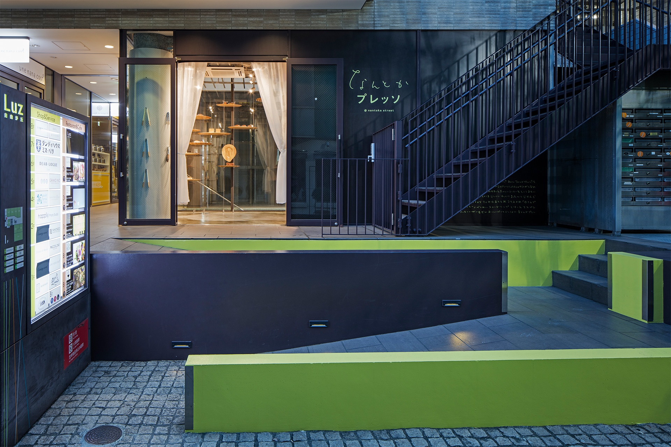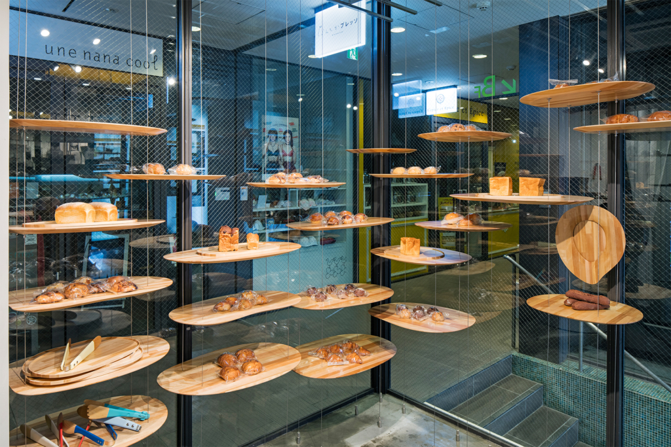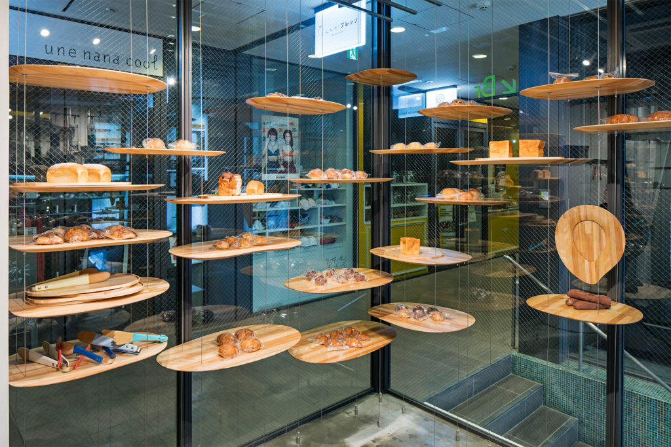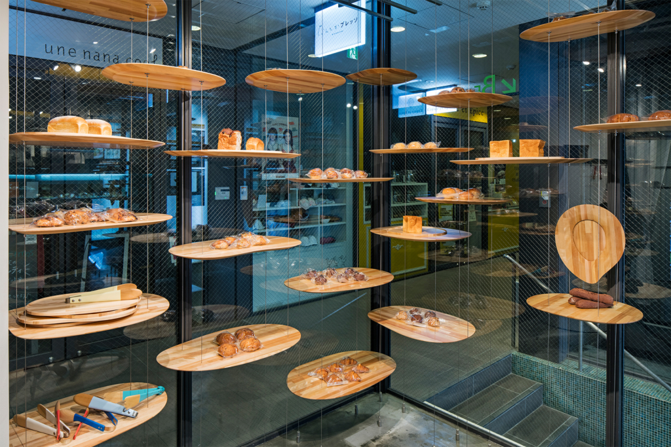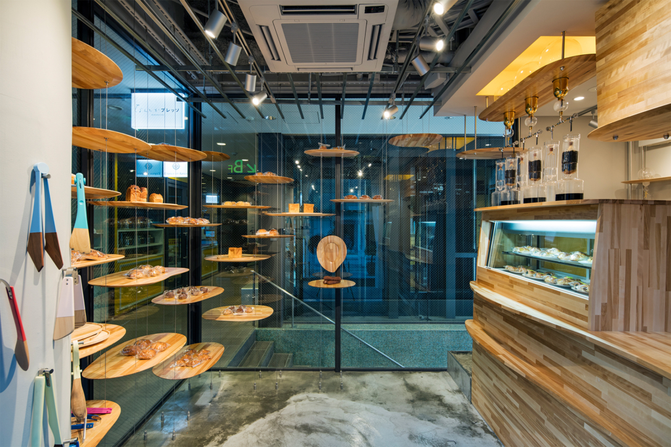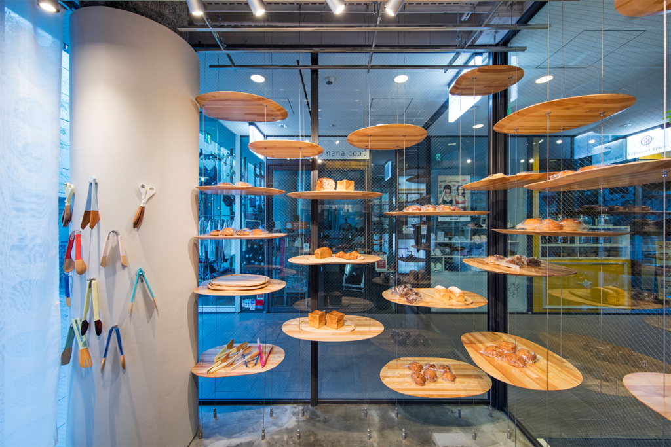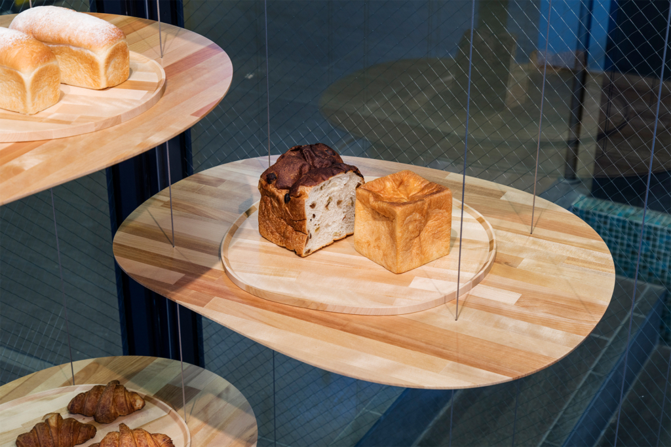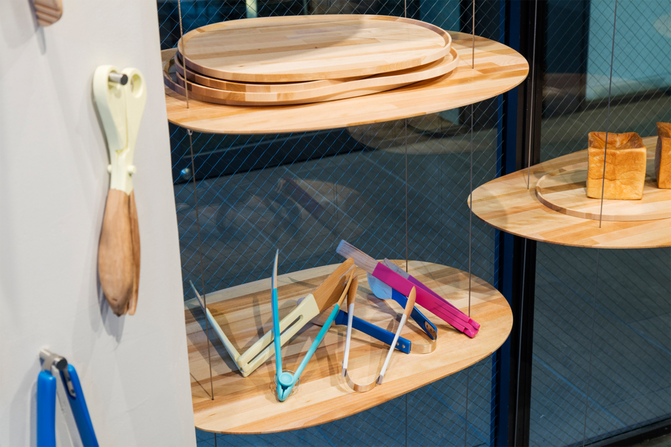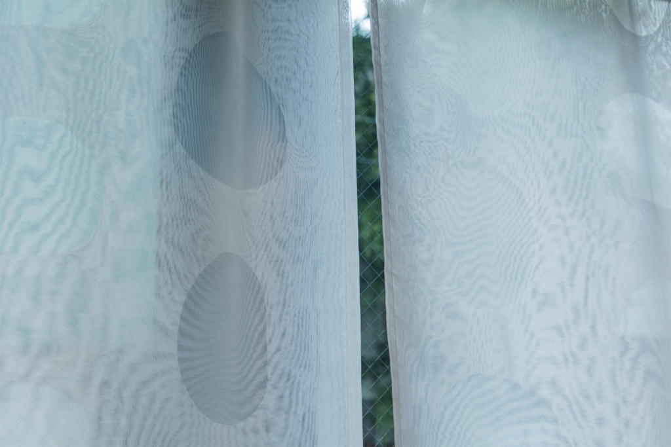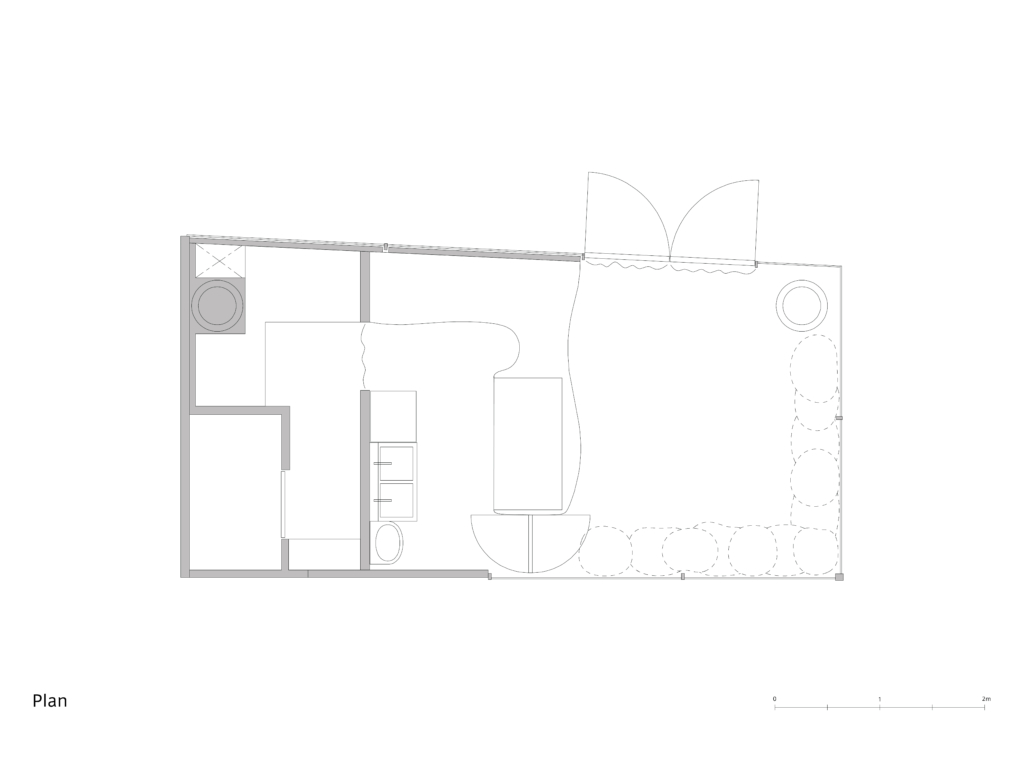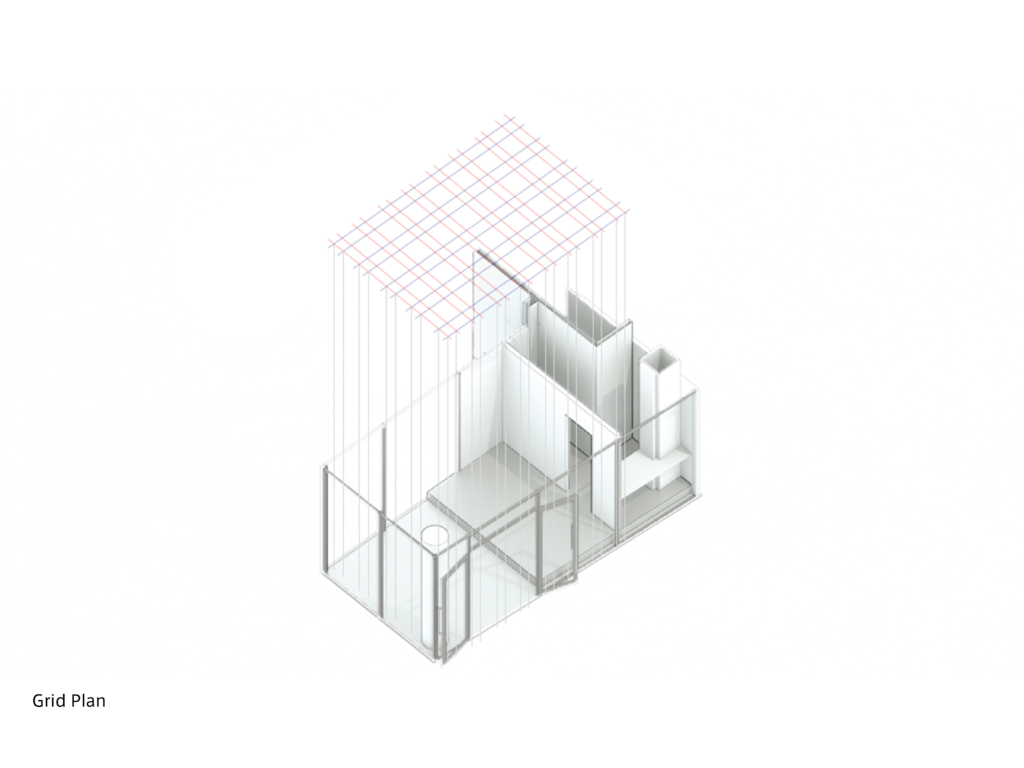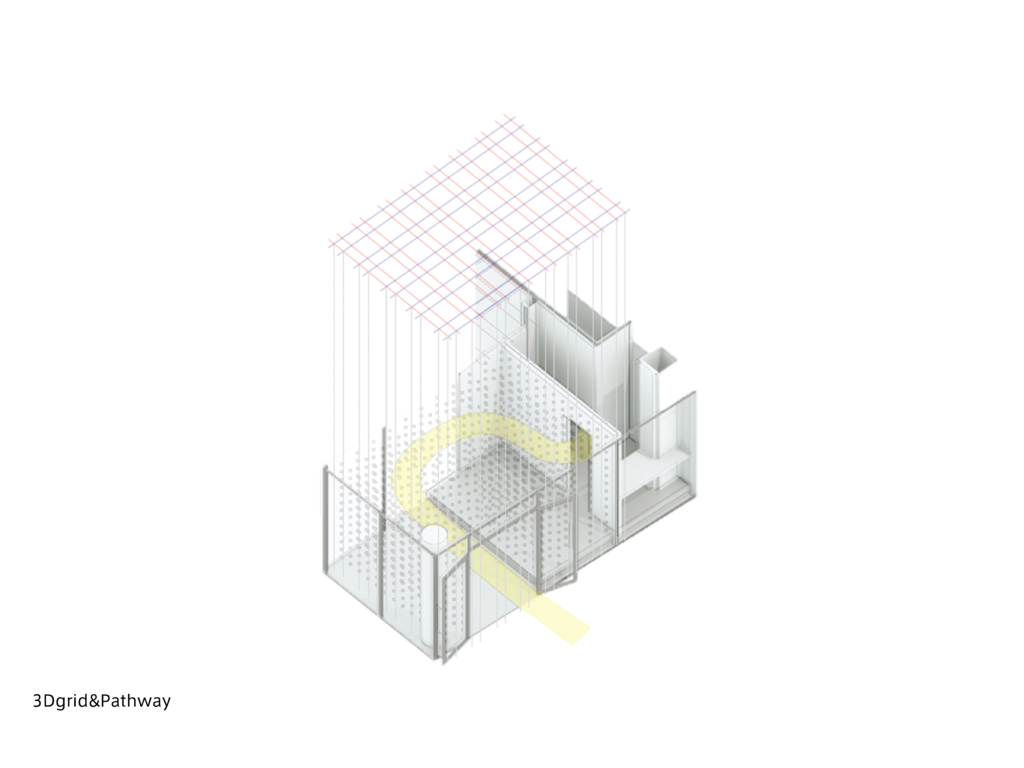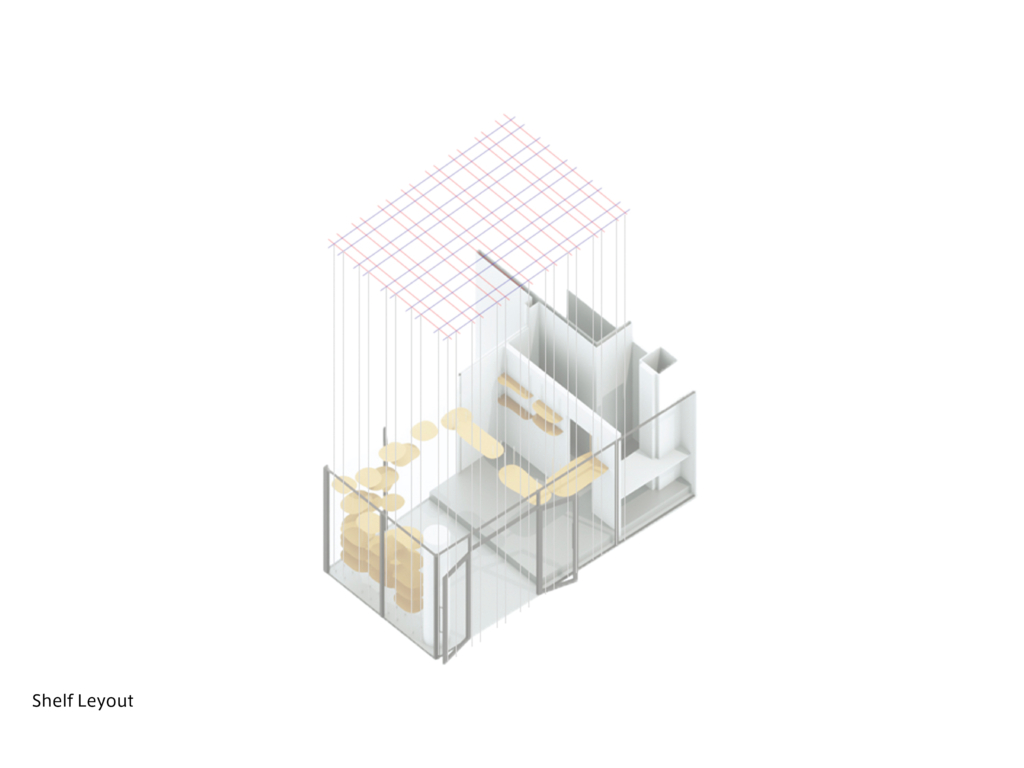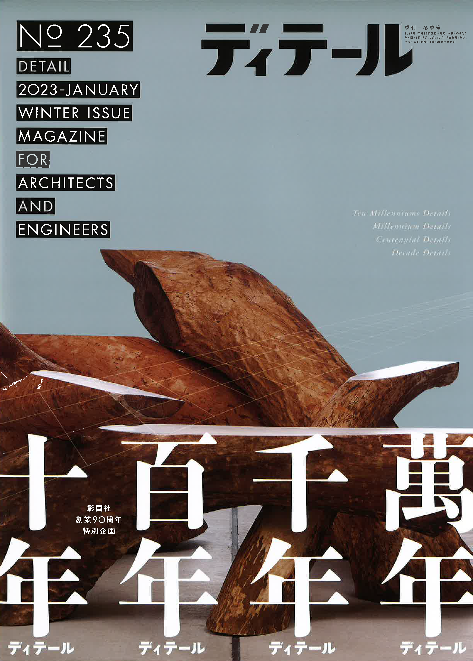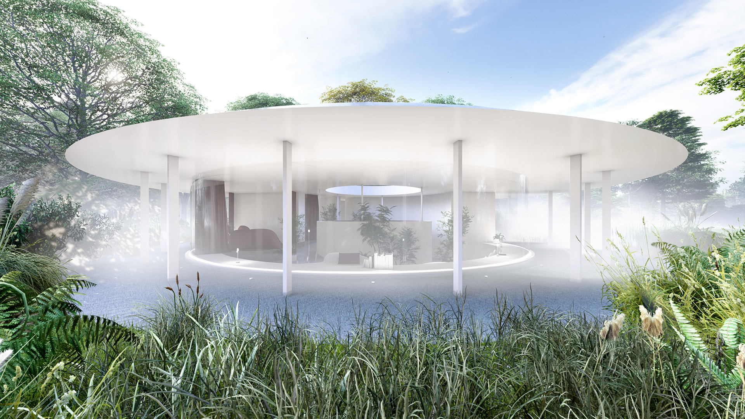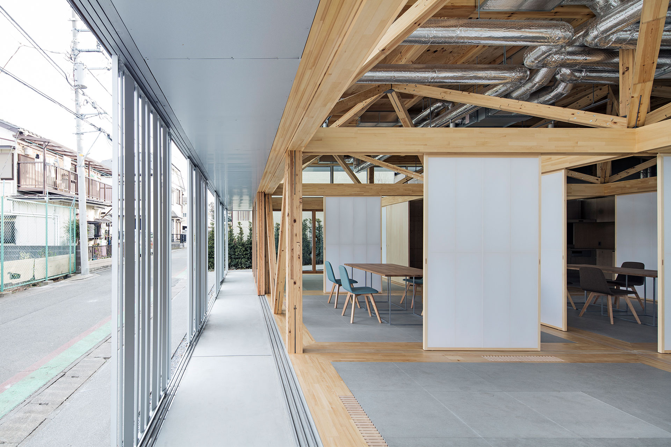interior
nantoka presso
Location
Tokyo, Japan
Year
2017
Program
Bakery cafe
Total floor area
18.21m2
Architect
Aki Hamada Architects (Aki Hamada, Takeshi Tanabe, Musashi Makiyama)
Construction
Architecture Planning MARUYAMA
Textile
nuno (Yuki Tsutsumi)
Photo
Kenta Hasegawa
パンとコーヒーのテイクアウト専門店である。自由が丘の路面に面する小さな店舗に対して、空間の抜けと広がりを維持しながら、陳列するパンの物量を確保できるような計画とした。ワイヤーによって高さ方向を自由に変化することができるやわらかな形状の棚を立体的に配置することで、人の目線や太陽光、照明とが動的な関係を構築する。
A takeout-only bakery and café. While maintaining spatial openness and the expansion of in the small shop facing a street in Jiyugaoka, Tokyo, the plan ensured sufficient quantity of bread for display shelves. The 3-dimensional arrangement of roundish shelves (flexibly adjustable in the vertical direction by wires) establishes dynamic relationships between human eye levels, the sunlight, and lighting.
CLICK
動きのある形状の浮遊する棚は、小さな空間に対してやわらかな動線をつくり出し、パンを選び、特別なパンの展示を見て、購入して持ち帰るという一連の流れに対してなめらかな関係性を生む。それらは一つひとつ異なる形状をしており、配置される場所や既存の構造に適応して変形させている。さらに、トレーの形状とのれんのパターンも棚と相似形にした。そうすることで、手に触れる部分と物が配置される部分、そしてファサードとが互いに接続し合い、店舗内のふるまいとその環境とが一体的な関係となるよう全体を構築した。
The movable floating shelves create gentle traffic flows in the small space, resulting in a gentle relationship between a series of actions, from choosing bread, to looking at a special bread display, to paying, and finally carrying out the purchased items. Each shelf has a unique shape, adjusted and tailored depending on the place it is to be set or the existing structure. Furthermore, the form of the shop trays and the patterns on the shop curtains are analogous to that of shelves. This mutually connects the elements touched by customers, the parts with arranged objects, and the façade. The whole was constructed to form a united relationship between the behaviors inside the shop and the environment.
