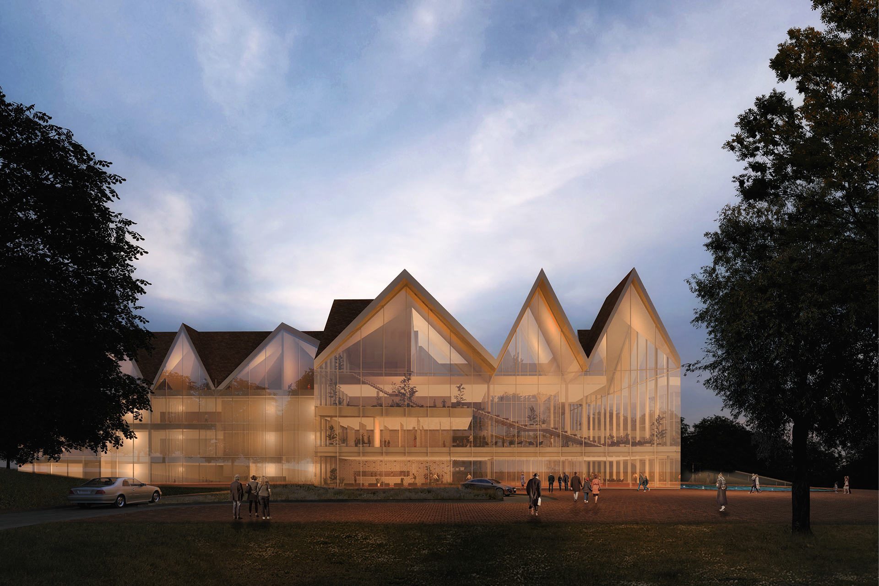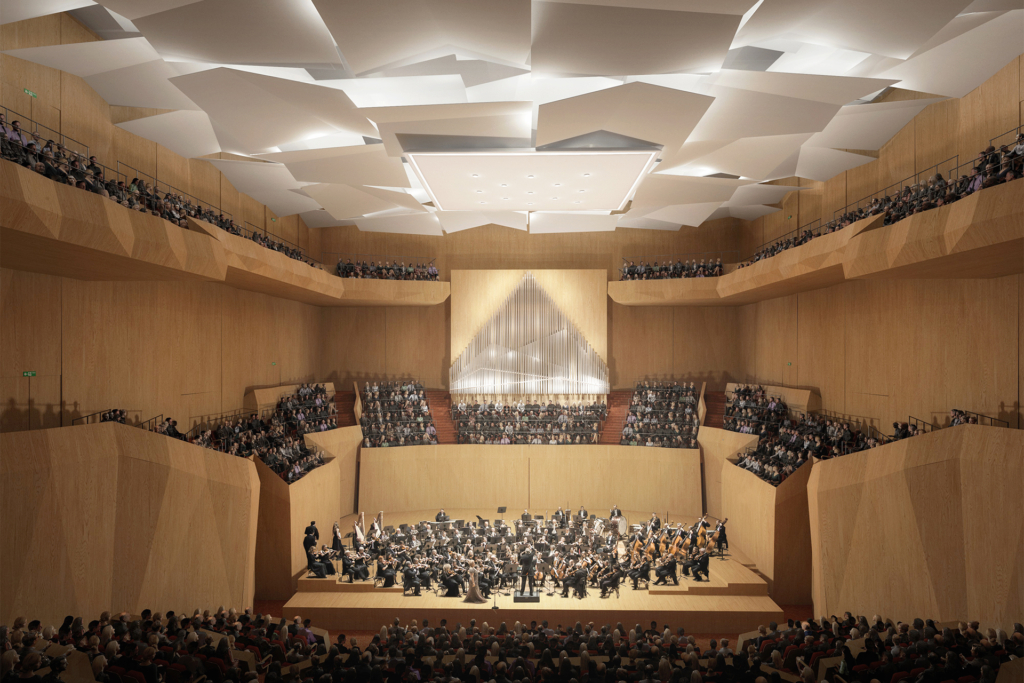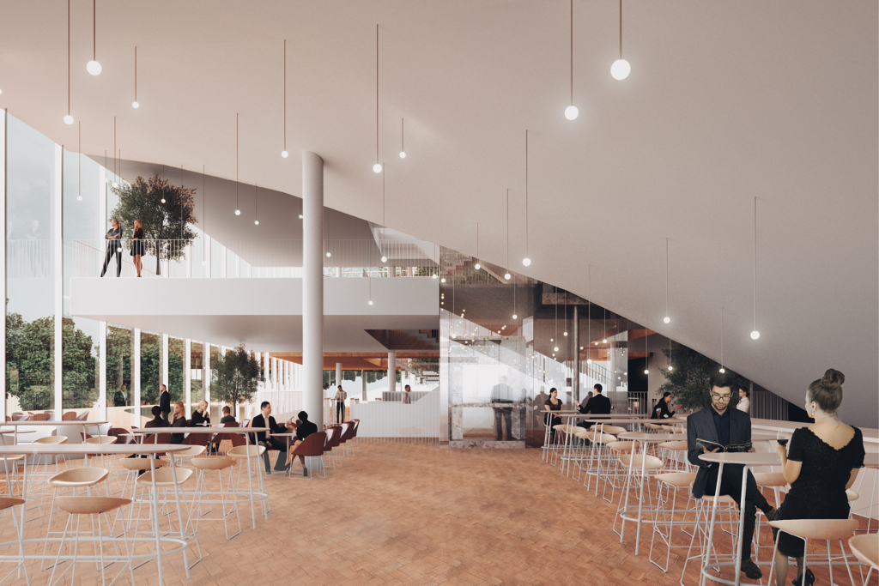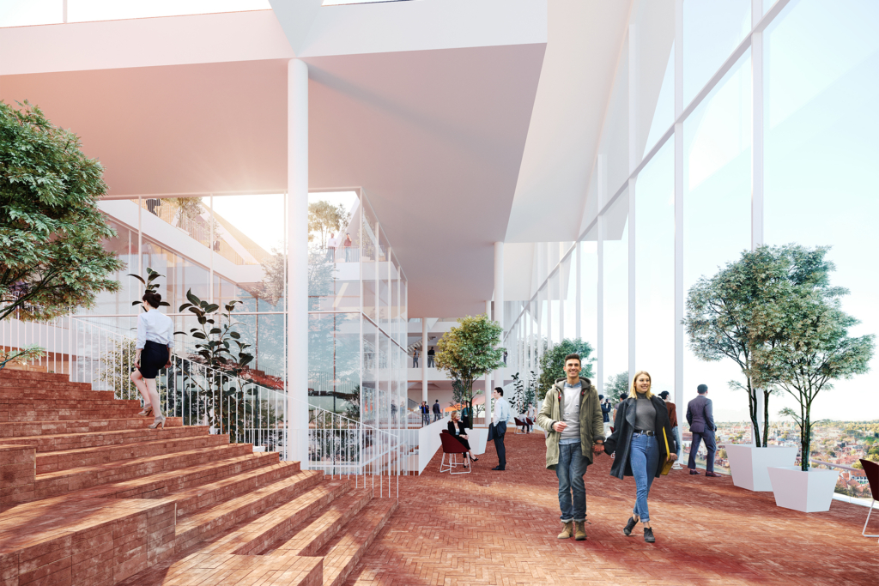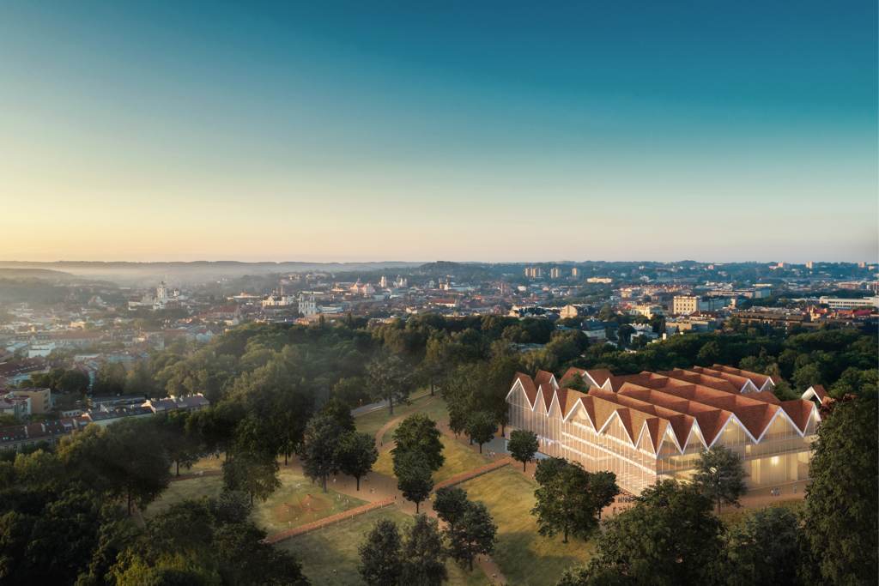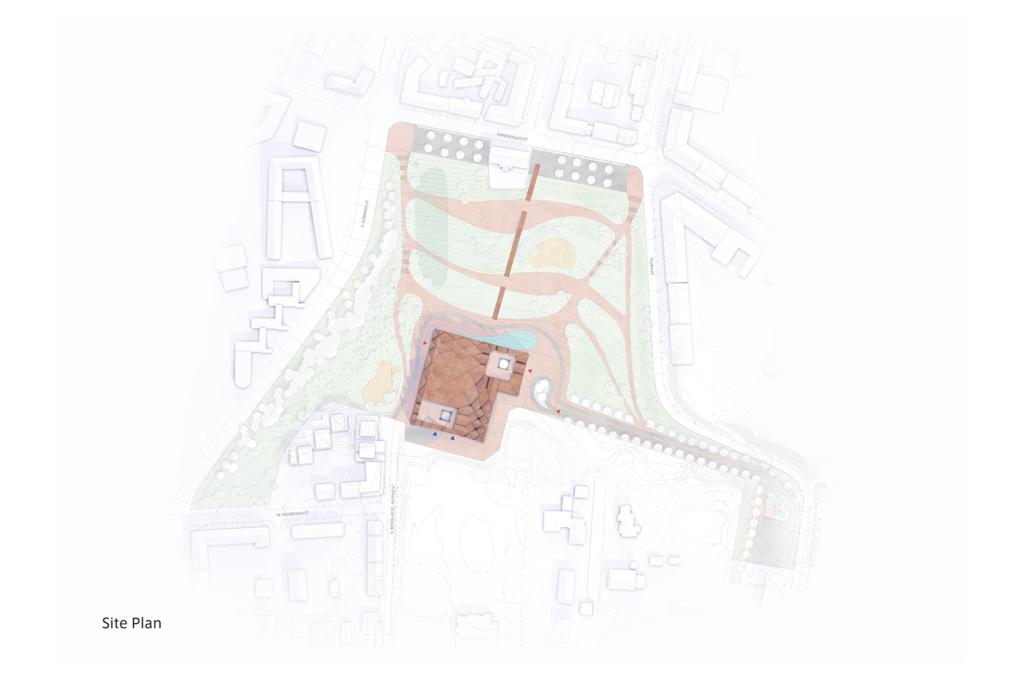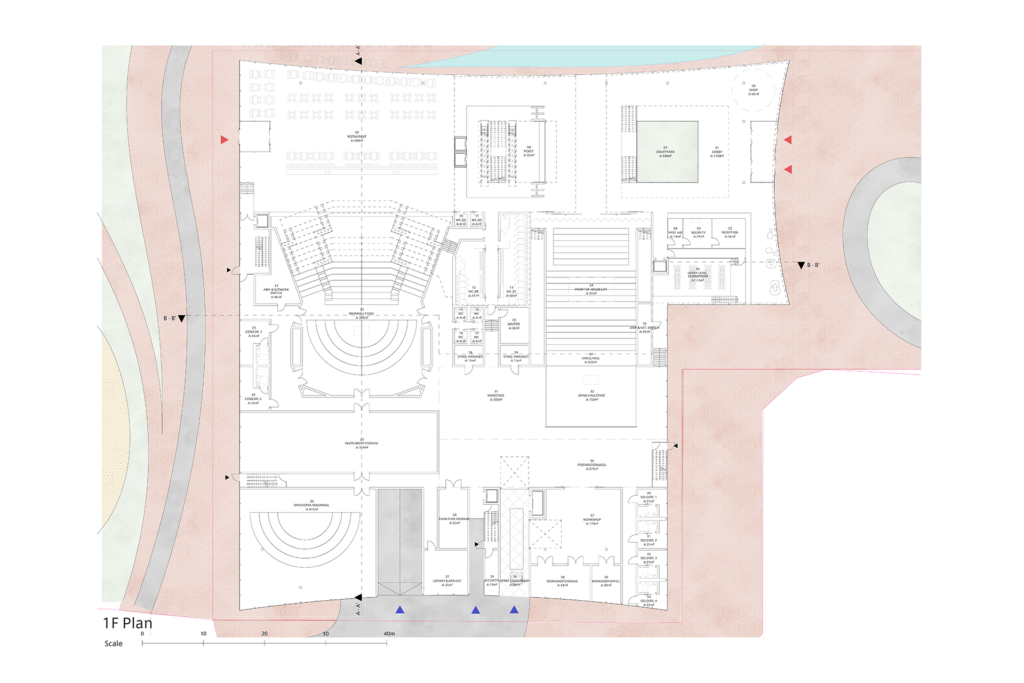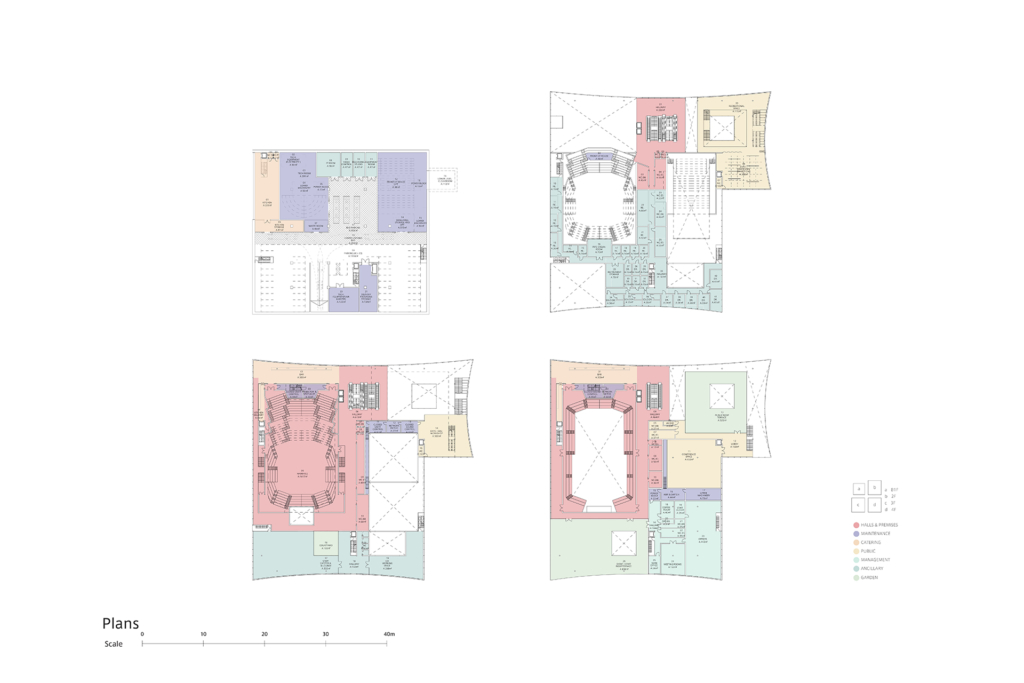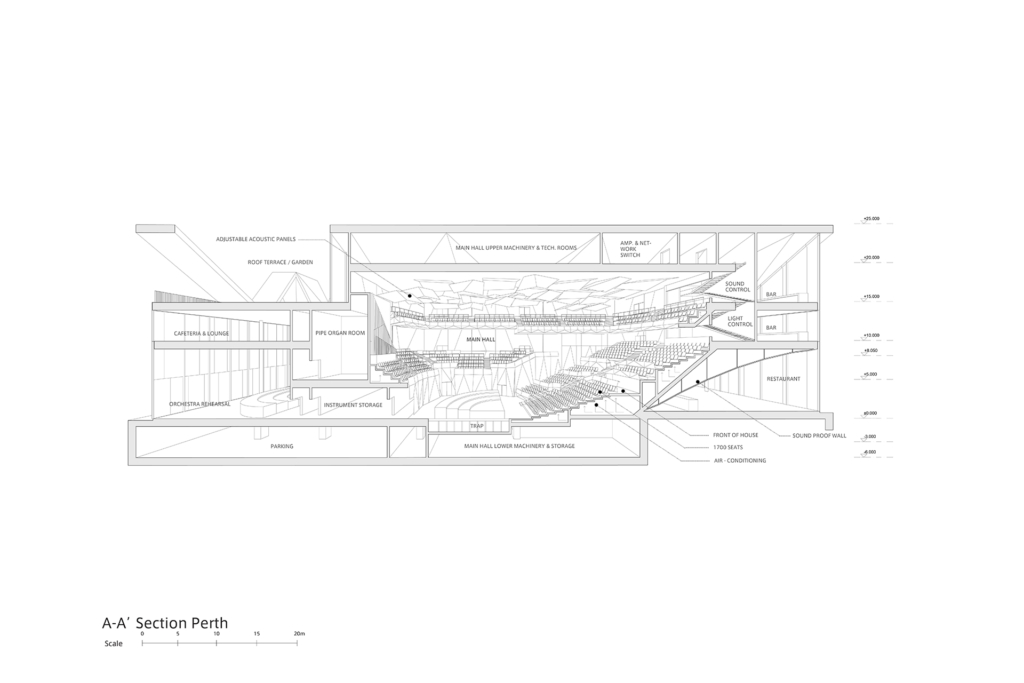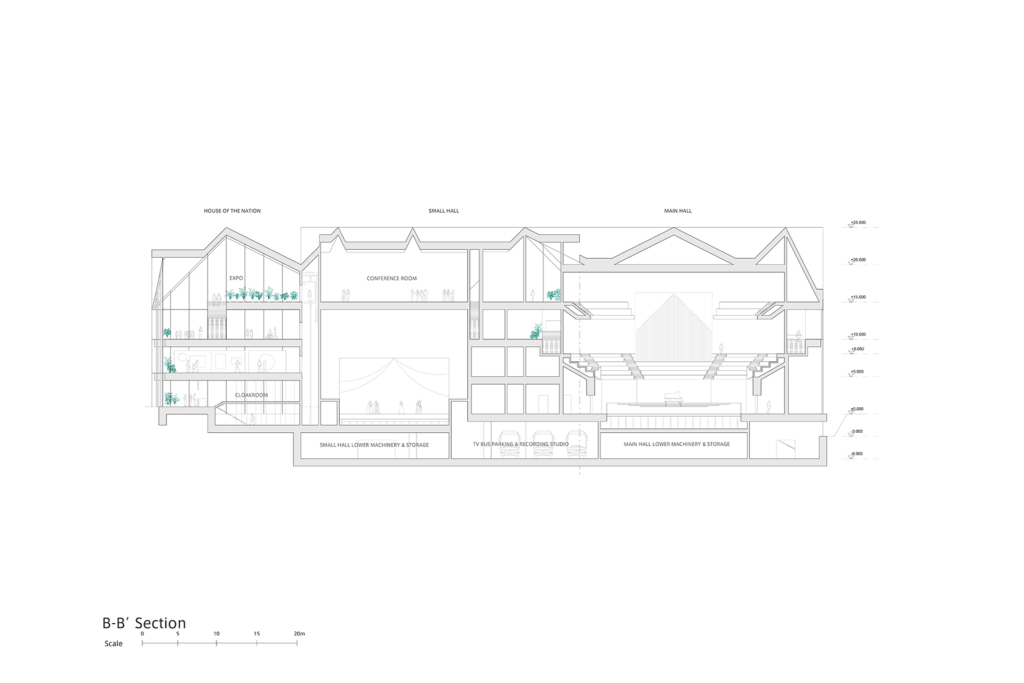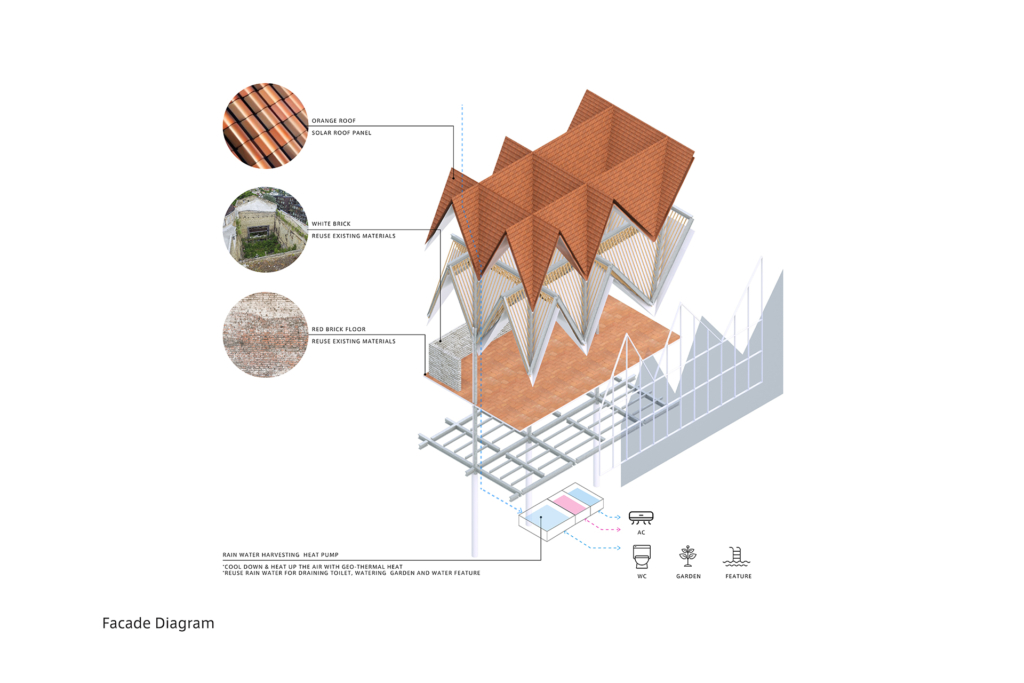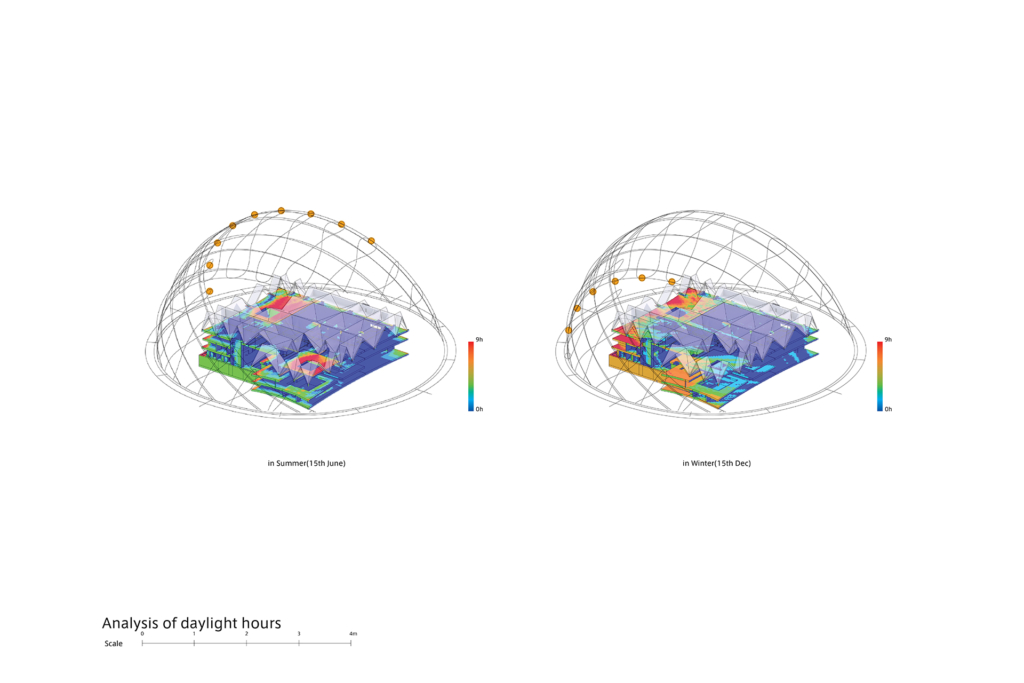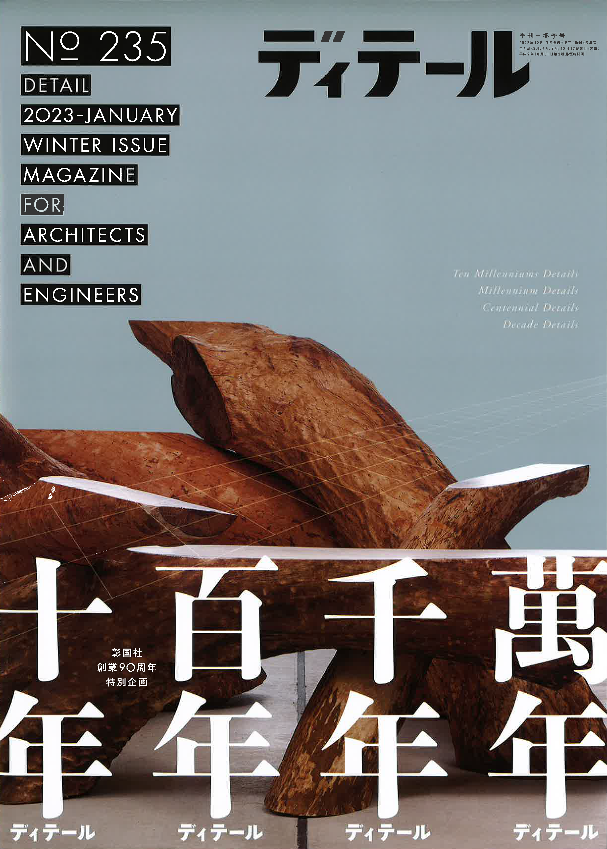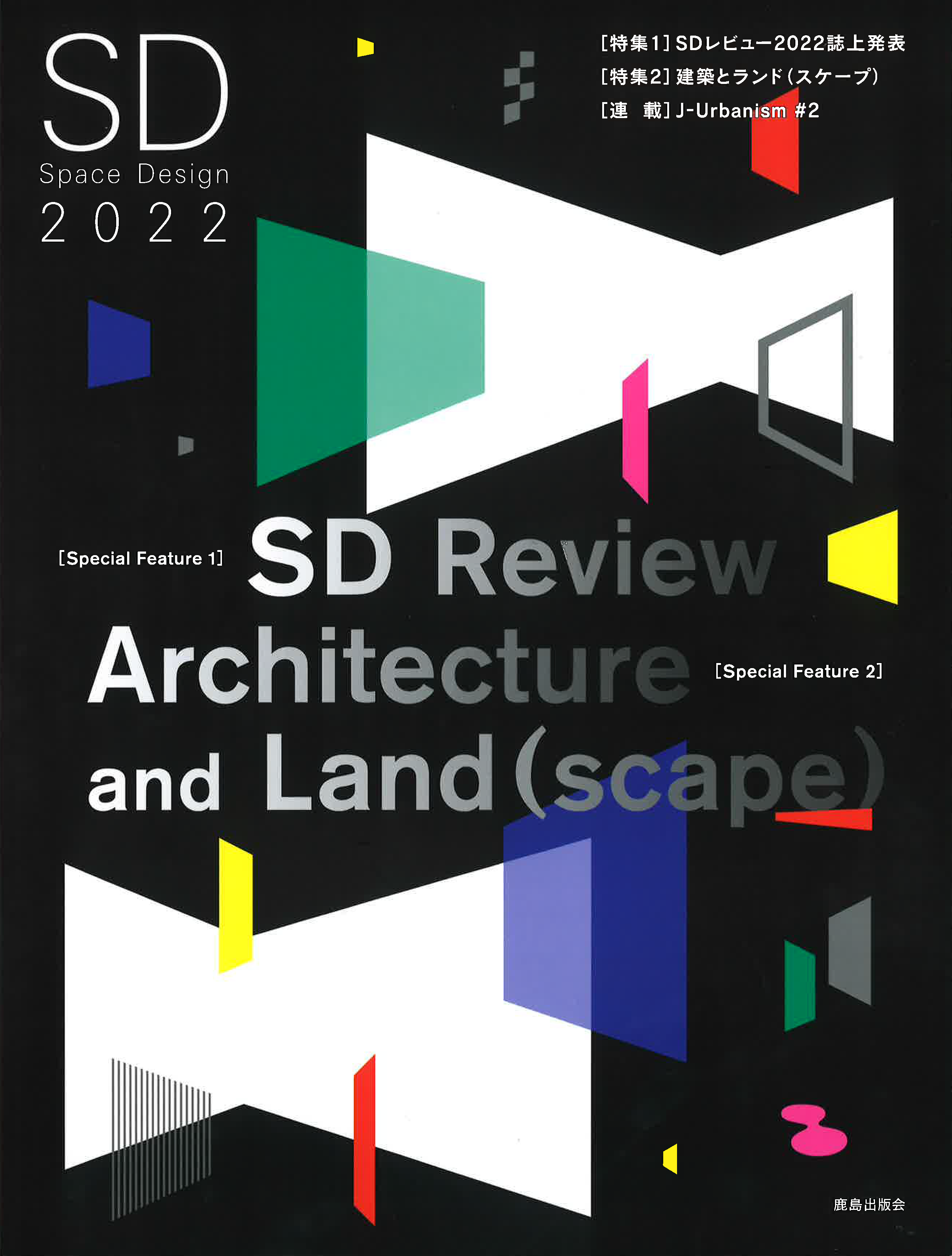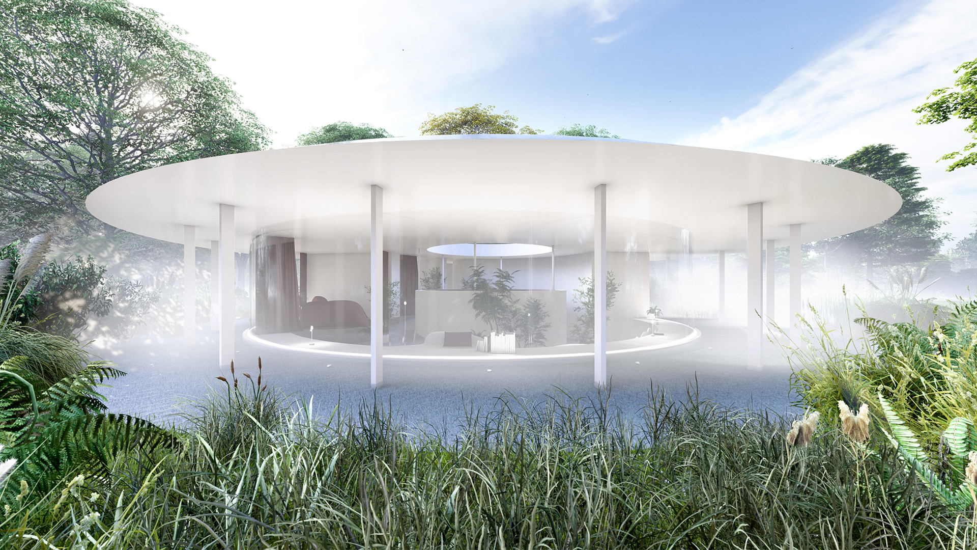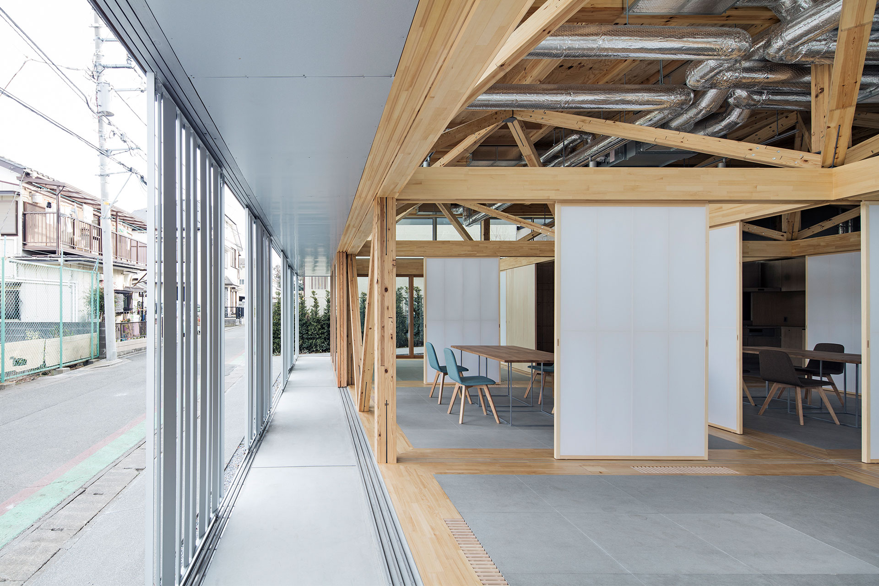architecture
Tautos namai
Location
Vilnius, Lithuania
Year
2019
Program
Concert hall
Architect
Aki Hamada Architects (Aki Hamada, Takeshi Tanabe, Musashi Makiyama, Ruta Stankevitute)
Structure
Enshu Structural Consultants(Noboru Enshu)
Environment
DE.lab
「Chain of Recollections」記憶の鎖
我々が考えるリトアニアの未来の文化の象徴としての音楽ホールの建築は、小さな屋根が鎖のように連なる街のような建築である。丘の上に象徴的なオブジェクトとしての建築をつくるのではなく、ヴィルニュスの美しい街並みに溶け込むような、風景の一部となる透明で開かれた光にあふれる建築である。
人々の集合によってひとつの国ができているように、根源的なアイコンとしての小さな家々が鎖のように絡まりあってつくられた集合体のような、これからのリトアニアの国を象徴する音楽ホールを提案する。
「Object embeded history of Lithuania」 歴史が埋め込まれたオブジェクト
Viluniusの特徴であるオレンジ色のスレート、既存建築を解体して再利用するレンガ、リトアニア産のバーチ材を用いて、ひとつひとつのエレメント=オブジェクトに記憶、歴史、感覚を抽象化して埋め込む。小さなピースが表情をもって表れ、それらが連環することによってひとつの建築が成立することは、リトアニアという国がこれまでの歴史を下敷きにして世界に向かい文化的に大きく羽ばたくことの象徴になる。巨大さや統一性よりも、小さなものの集合や離散性が21世紀の価値となることを、この建築は表象するのである。
我々が考えるリトアニアの未来の文化の象徴としての音楽ホールの建築は、小さな屋根が鎖のように連なる街のような建築である。丘の上に象徴的なオブジェクトとしての建築をつくるのではなく、ヴィルニュスの美しい街並みに溶け込むような、風景の一部となる透明で開かれた光にあふれる建築である。
人々の集合によってひとつの国ができているように、根源的なアイコンとしての小さな家々が鎖のように絡まりあってつくられた集合体のような、これからのリトアニアの国を象徴する音楽ホールを提案する。
「Chain of Recollections」
We believe this concert hall, as a cultural symbol of Lithuanian future, is to be an architecture that represents a town with small roofs extending like chains. It will be a transparent, open architecture filled with light to become a part of the scenery, by blending into the beautiful townscape of Vilnius, not a symbolic object standing on top of a hill.
We propose the concert hall to be a symbol of Lithuania as a nation from now on. It will represent the aggregation of the small houses entwined like a chain, as the fundamental icon, just like a nation established with an aggregation of people.
「Object embedded with history of Lithuania」
Each element of the building = object is embedded with abstract forms of memory, history, and sensibility, by utilizing orange-colored slate as a feature of Vilnius, recycled bricks from existing buildings and Lithuanian birch wood. Each small piece of element reveals itself with an expression, and a series of those pieces forms an architecture. This gesture becomes a symbol of Lithuania as a country spreading its wings to the world culturally, with its history as foundation. This architecture will represent the shift of values in the 21st century, where gathering of small things and discreteness is promoted rather than the notion of enormity and uniformity.
CLICK
「Sampling the Format in Vilnius」フォーマットをサンプリングする
世界遺産であるVilniusの街並みからサンプリングした屋根の形態とマテリアルを抽象化した、大小の屋根型を5mのグリッド上に配置する。さらにプログラムや人の動き、太陽の日射や風の流れをパラメータとして、屋根を切り欠く操作を行い、多様な屋根下の環境をつくる。
Vilniusの旧市街の特徴であるコートハウス型を空間構成の型として用い、それを入れ子のように繰り返し配置することで、全体を構成する。屋上には、公共に開かれて日常的にも訪れたくなるような中庭のテラスと、演者やスタッフが利用できる中庭のテラスを配置し、大きな平面のなかに自然が入り込むことのできる環境をつくる。それは周囲の街と丘のまわりに広がる木々がそのまま延長して入り込んだような体験を人々に与える。室内に取り込まれた光がによって、ダイレクトゲインによる冬場の暖房負荷を軽減でき、屋上緑化や樹木の日射遮蔽によって夏場の環境負荷を抑え、持続可能な建築を実現しつつ、訪れる人々や働く人々の精神衛生に貢献する。
「Sampling the Format in Vilnius」
The shapes and materials of roofs are sampled from the World Heritage townscape of Vilnius, and made into abstract form of large and small roof shapes, and arranged on top of a 5-meter grid system. Then, parameters derived from building programs, movement of people, solar radiation and wind flow are applied to cut off those roof shapes for creating various environment under the roofs.
The courthouse type, a feature of the old town area of Vilnius, is used as a model for spatial composition, and entire building is configured by repeating this pattern like nesting. The roof top provides two courtyard terraces; one open to public and inviting enough for visits on a daily basis, while another for performers and staffs. It creates an environment with nature in the large plane and provides visitors with an experience that trees, spread around the surrounding towns and the hill, are extended and brought directly into the space. The daylight taken into the interior space can reduce the heating load during the winter season, by direct gain, while the rooftop greening and solar shading by the planted trees will reduce the environment load during the summer season. This will implement an environmentally sustainable architecture and contribute towards the mental wellbeing of visitors and workers.
「日常と非日常(ハレとケ)の共存」
日常と非日常が共存し、専門家と非専門家の利用が共存する新しいかたちの音楽ホールとなることをめざす。それを、公演部門、実験展示部門、学術研究部門の3つの柱によって達成する。
音楽を聞き、生きることの根源的な喜びを感じることができること。家を出て、丘を登り、そこからロビー、ホワイエ、ホールに入り席につき、音楽を鑑賞してまた家に帰るまでの体験が、日常から非日常へのなめらかな連続的体験となる立体的なシークエンスをつくる。非日常の場だけでなく、日常的にも訪れたくなるような場があり、様々な目的をもった人々が同じ空間を共有できる場が、これからの21世紀を代表する音楽ホールになる。
異なる目的の人々が訪れることを許容するために、様々な大きさの場を立体的に構成する。エキスポでは常設展示を行いながら、映像と音楽のミクストメディアによる展示も可能な柔軟性をもたせる。小ホールは実験的な最先端の設備をカバーするフレキシブルなブラックホールとすることで、世界最先端の実験音楽の場をめざす。カンファレンスルームは会議や学会発表などの集会やラーニングに用いることができるような設備を計画し、職員用のカフェテリア等を共有できるような柔軟性の高いゾーニングとする。
「Coexistence of daily and extraordinary: sacred-profane dichotomy」
We aim for a new form of concert hall where daily and extraordinary, and professionals and non-professionals, coexist. This is achieved by 3 pillars of departments; Performance, Experimental Exhibition, and Academic Research.
It is about listening to the music and being able to feel the fundamental joy of living. Leave home, climb the hill, enter the building through the lobby, the foyer, and sit down in the hall, listen to the music, and then head back home. The entire process of music experience creates a three-dimensional sequence with a smooth transition from a daily to an extraordinary condition. This concert hall, representing the future of the 21st century, will house not only those extraordinary spaces, but also daily spaces to attract visitors, and people with various purposes can share the same space.
In order to welcome visitors with different purposes, this building is composed with various scales in three-dimensions. The expo space holds a permanent exhibit with a flexibility of hosting a mixed-media exhibition with music and image. A small hall is a flexible black hall, allowing to utilize the most advanced and experimental equipment, for the place to promote the world’s most cutting-edge experimental music. A conference room is planned with equipment for conference meetings and presentations, and academic or educational seminars, with flexible zoning to share staff cafeteria and other facilities.
