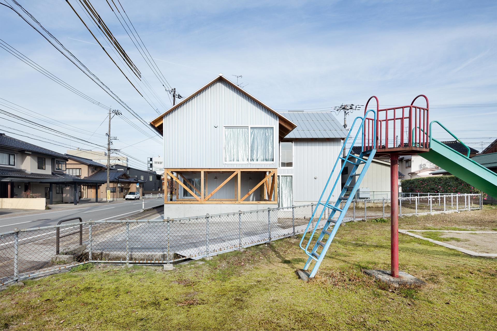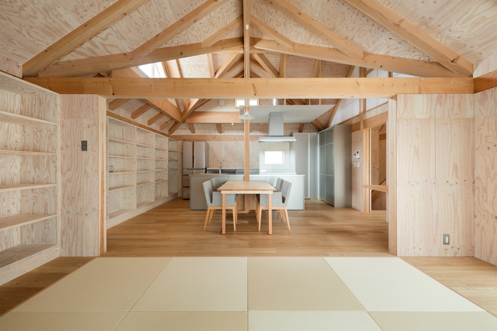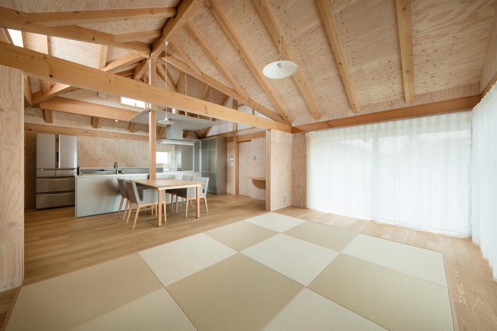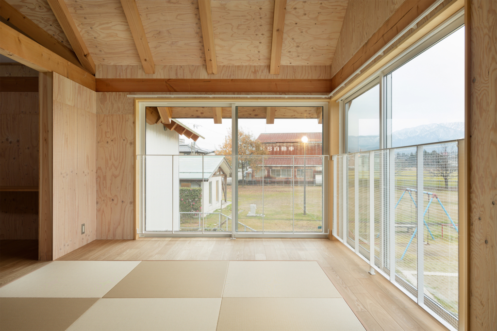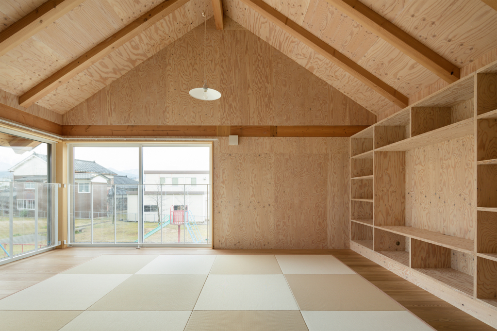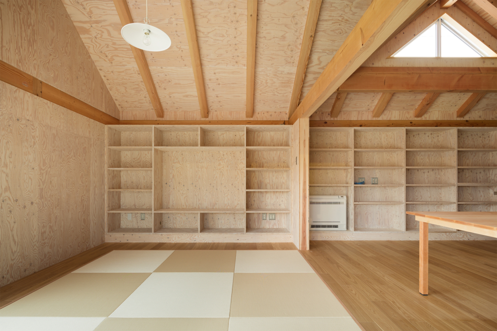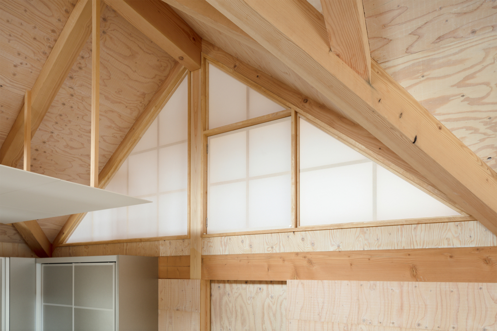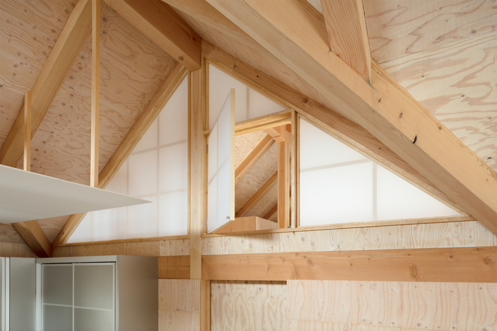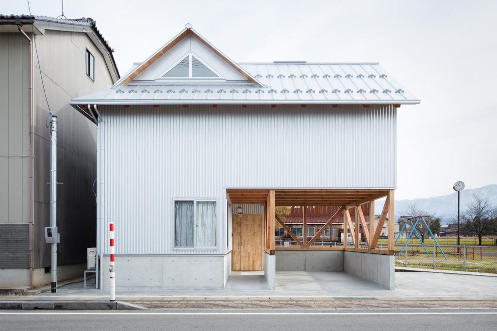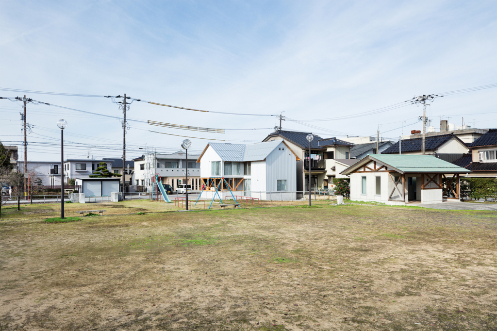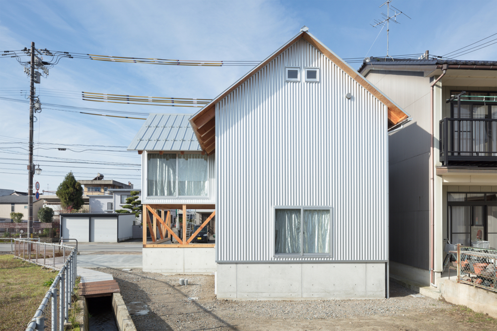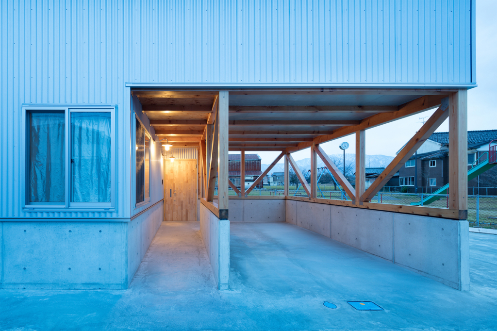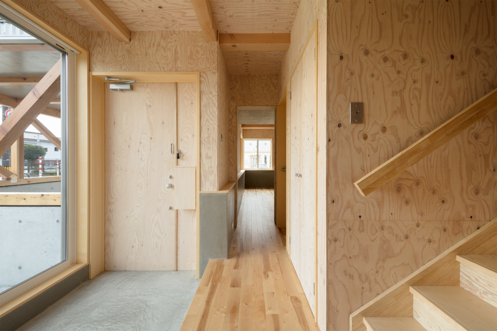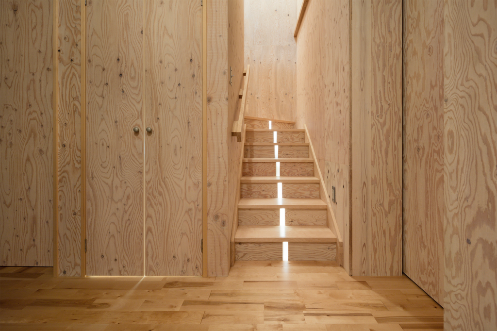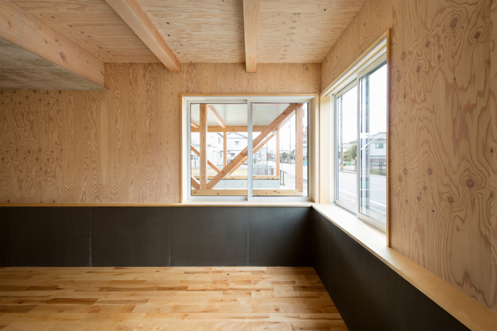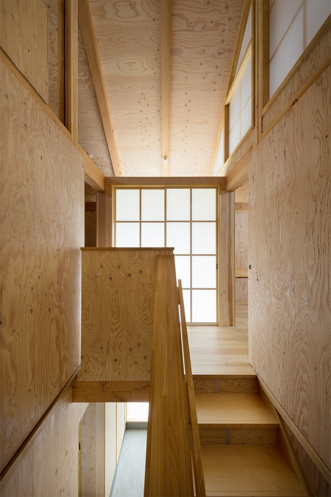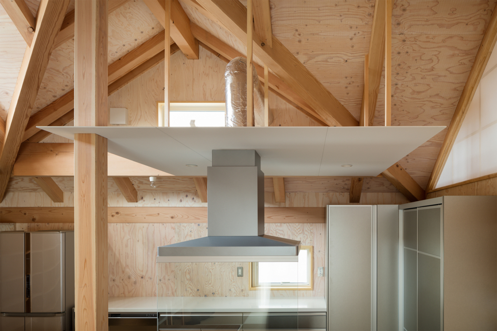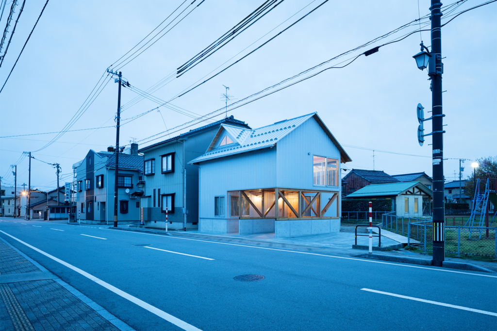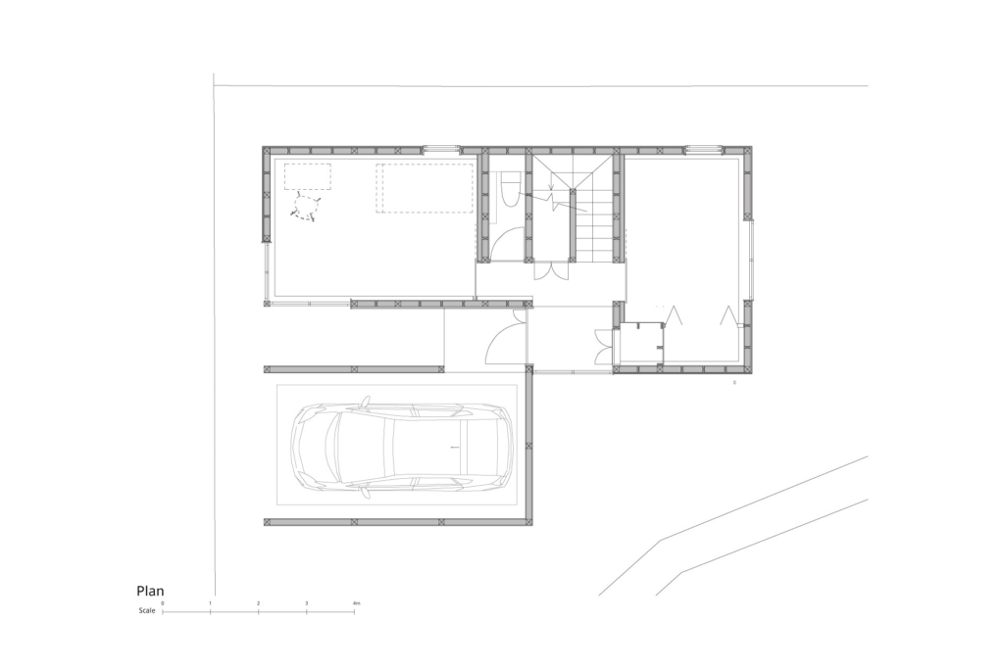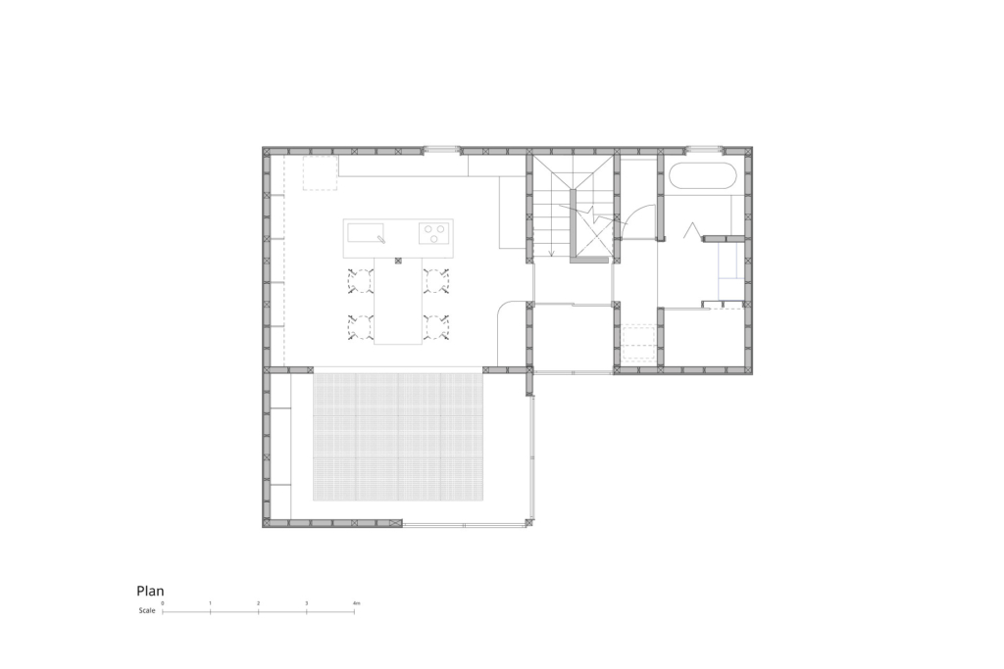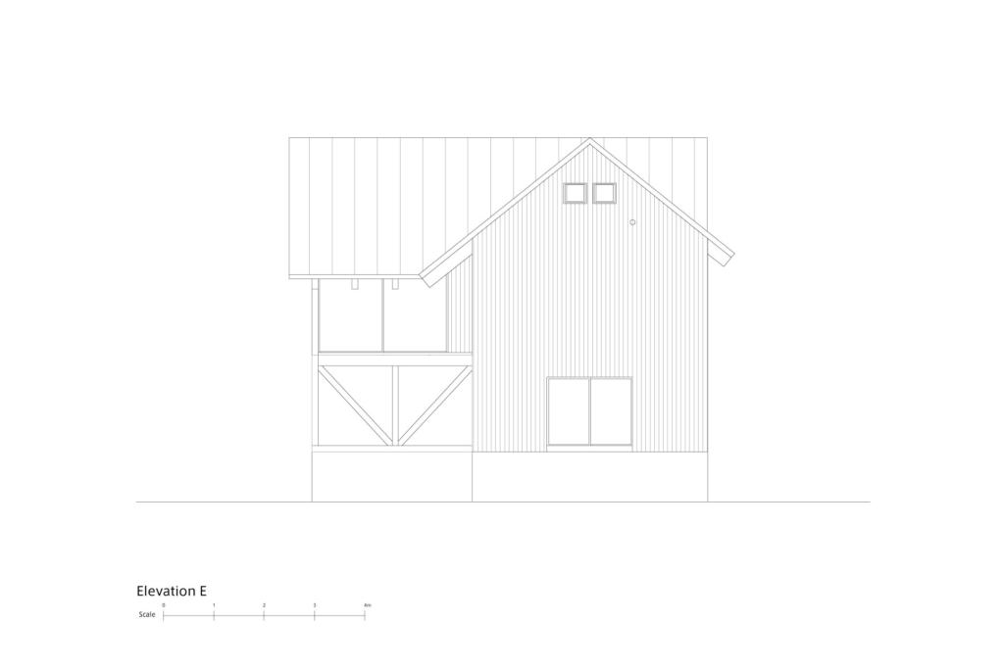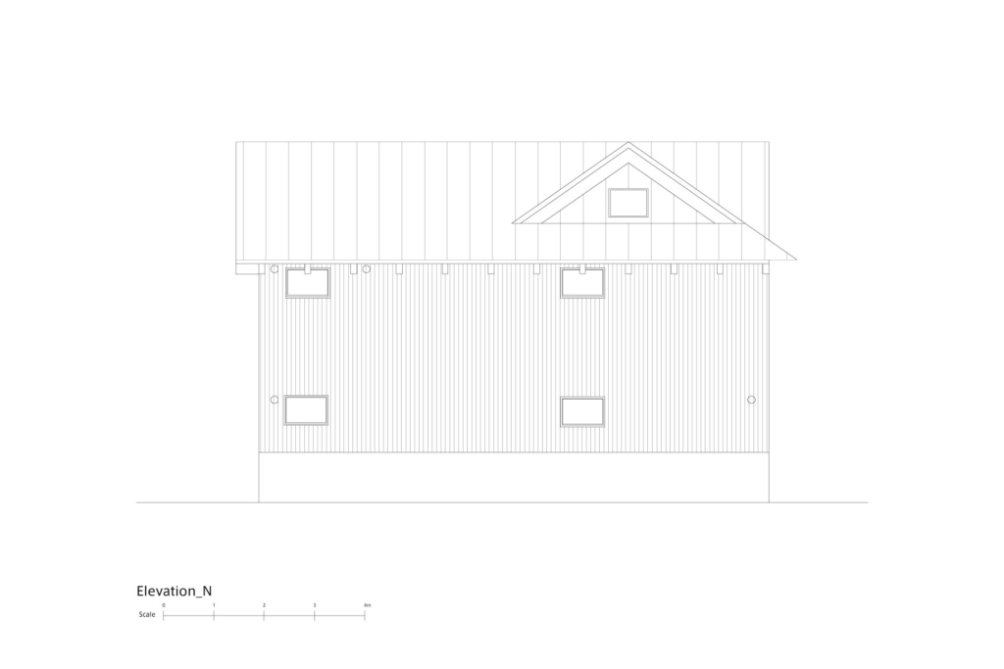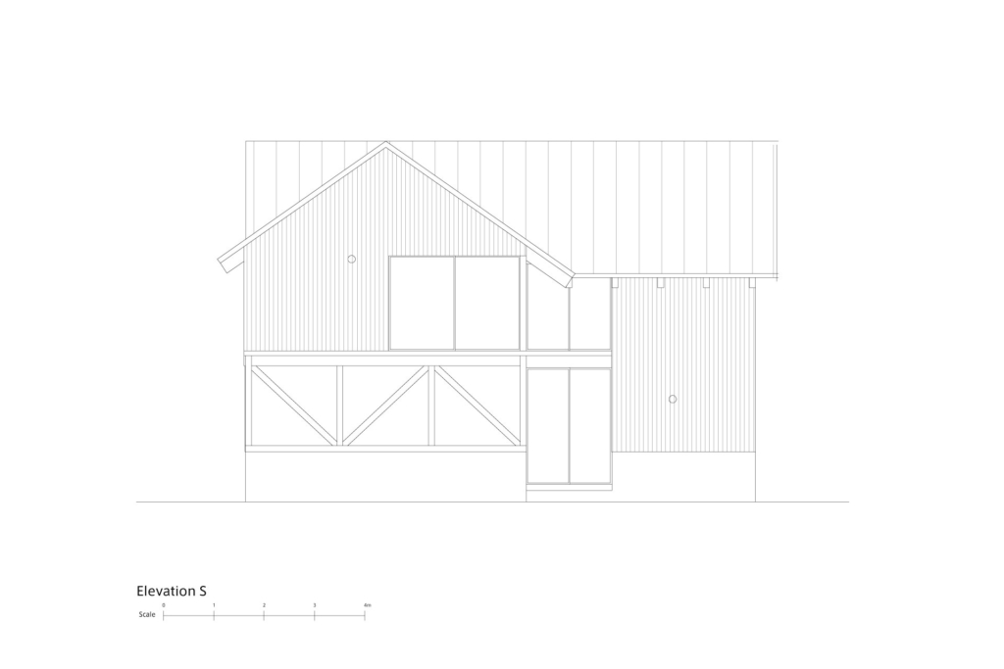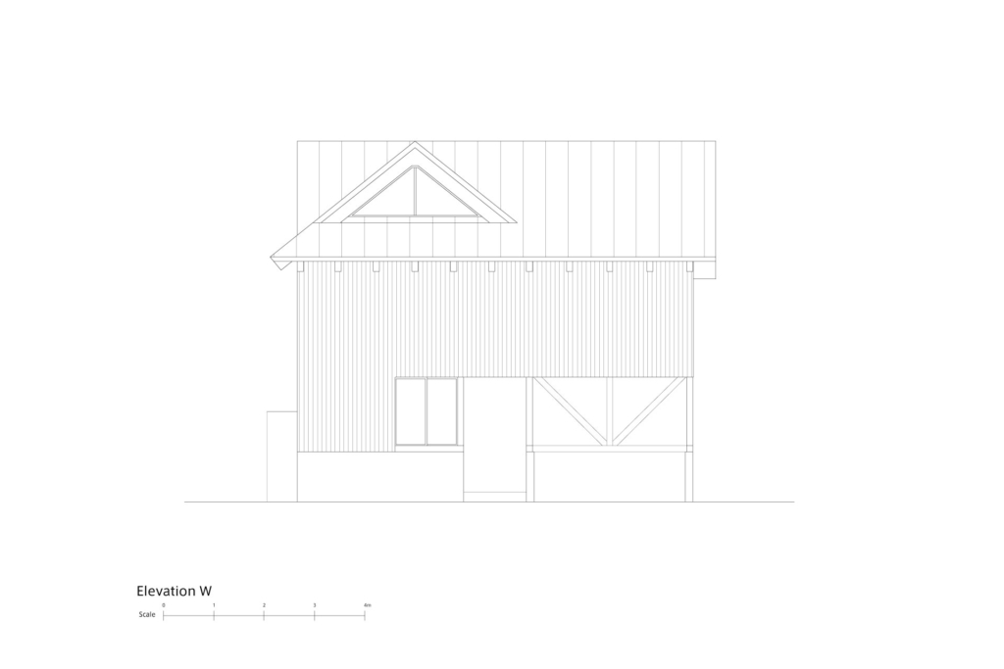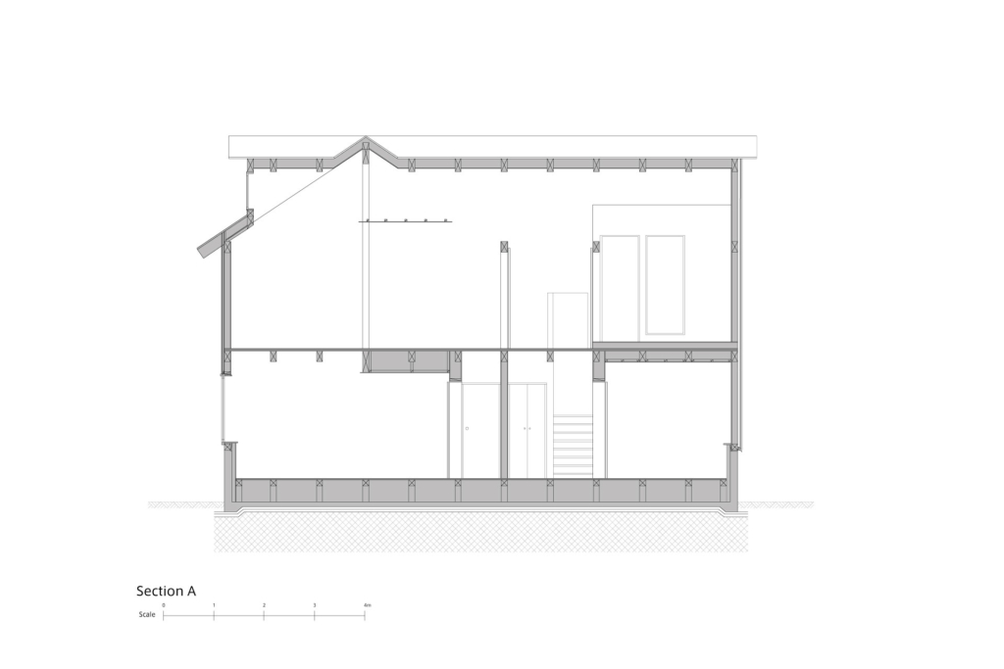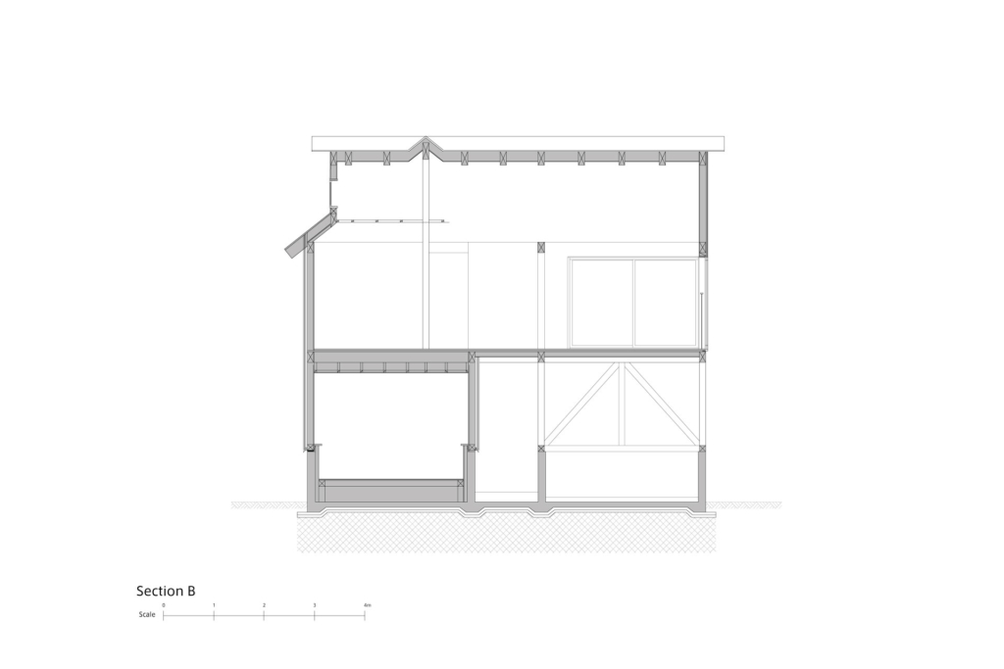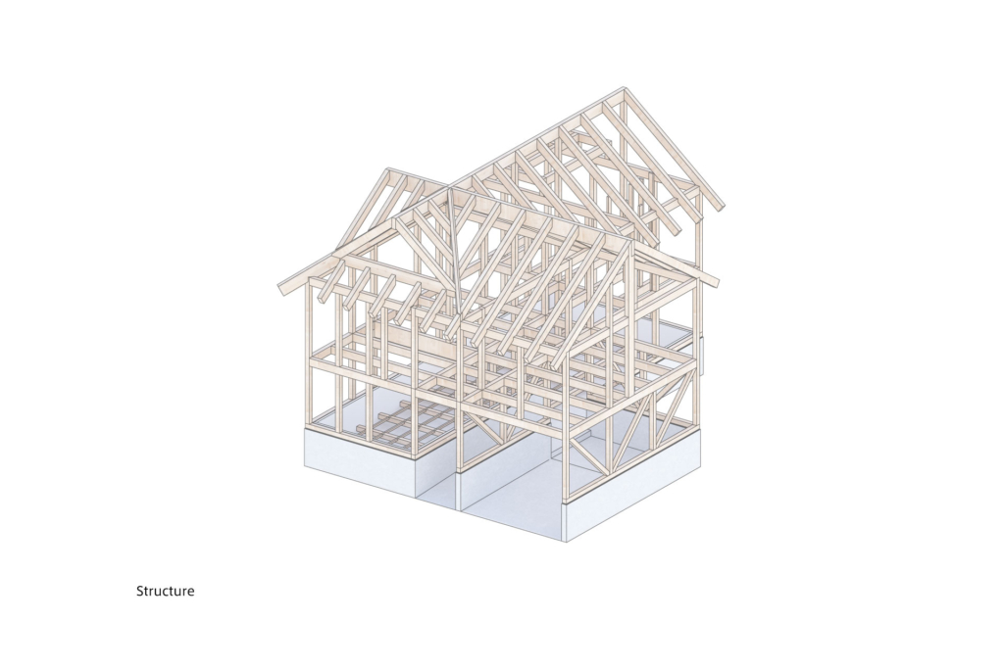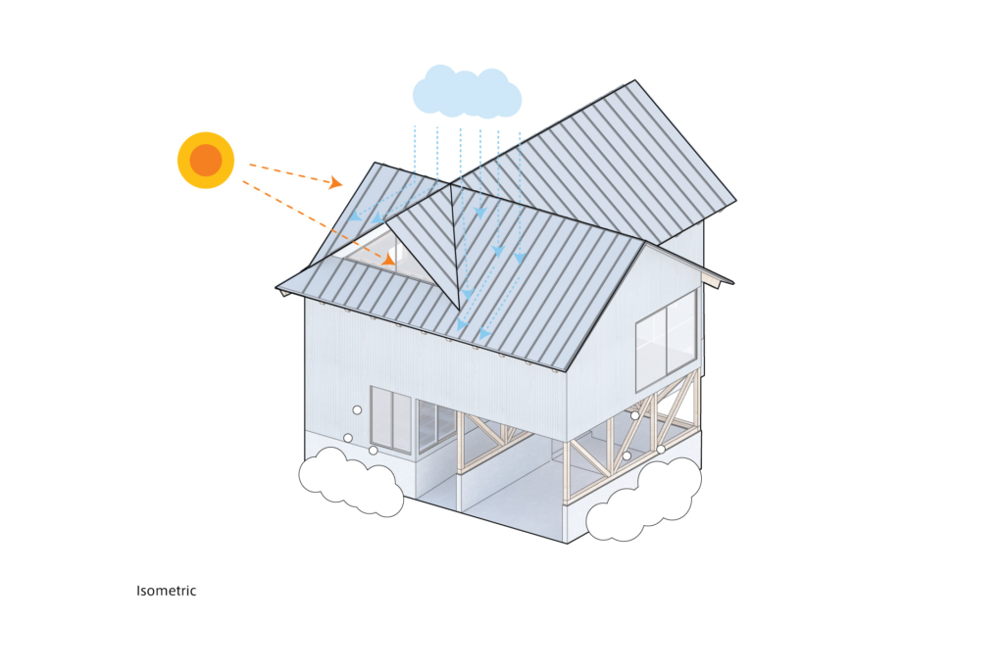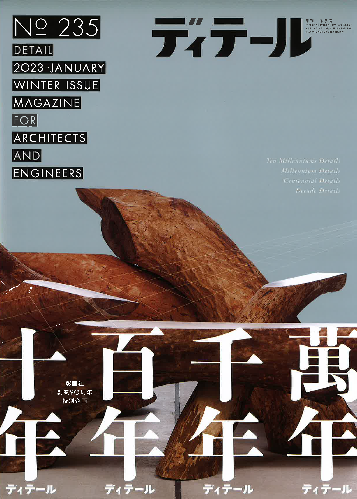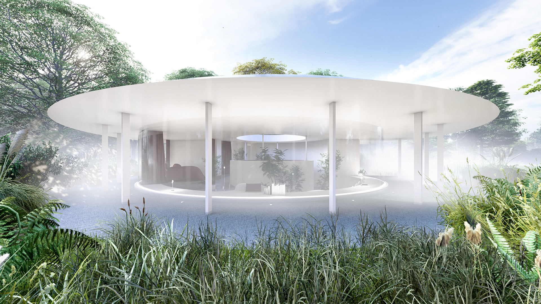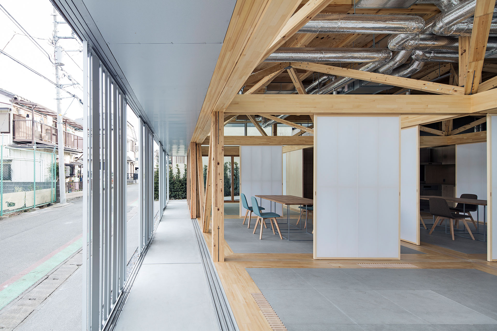architecture
House in Shimomuraki
Location
Uozu, Japan
Year
2017
Program
House
site area
195.15 m2
building area
62.93 m2
total floor area
118.46 m2
Architect
Aki Hamada Architects (Aki Hamada, Takeshi Tanabe)
Structure
Konishi Structural Engineers (Yasutaka Konishi, Noboru Enshu)
Photo
Takumi Ota
敷地は富山県の比較的ゆったりと住宅や商店が建ち並ぶ地域である。東南側の隣地には児童公園があり、その向こうには立山連峰が見える。台形の敷地形状に対して中門造りのようにL型のボリュームを配置し、西側の前面道路に対しては将来ミセとして使用できる子ども部屋と車庫を配置した。落雪を考慮して北側隣家との距離をとり、東南側の公園に対しては二階に生活の中心を配置することでプライバシーを確保しながら開放的に公園側に開くことができる構成とした。
The site is in a community in Toyama with a houses and shops sprawling in a relatively relaxed manner. There is a playground in the neighboring area on the southeastern side, and the Tateyama mountain range can be seen beyond that. We placed an L-shape volume like the chumon-zukuri (a traditional L-shaped style house) inside the trapezoidal-shaped site, and arranged a child room and garage that can be used as a future shop facing a front road on the west side. Considering the snowfall, taking the distance to the north side neighbor, as well as setting the center of living space on the second floor on the southeastern park side, enable the house to be open to the park side while securing privacy.
CLICK
雨や雪が多い地域であるため、屋根を分割して流量を分散させる形状とするために、直交する二つの切妻の棟を貫入させた。それによって生まれる破風は光や風を取り入れる環境制御の部位となる。積雪地域において合理的な木構造をつくるために、和小屋ではなく扠首構造の合掌造りにすることで部材数を減らし、梁に与える曲げ応力を低減しながら効率的に広い空間を構成した。二つの棟が交差する部分は立体トラスとなり、その下に生活の中心となる場がつくられる。一階部分は外周部の基礎の立ち上がりを約1mと腰高にすることで、上階の荷重を受ける柱の応力を小さくすると共に、積雪時に家を守る壁として機能させた。
Because this area has heavy rainfall and snowfall, we made two orthogonal gable ridge penetrate to divide the roof so that the flow of rain and snow is dispersed; the gable will be the element of environmental control to incorporate light and wind. In order to create a reasonable wood structure in the snowy area, we reduced the number of components by constructing the thatched roof structure instead of the wagoya (a traditional post-and-lintel roof framing), and constructed a large space efficiently while reducing the bending stress given to the beam. The part where the two buildings intersect becomes a three-dimensional truss, under which the center of living space is created. On the first floor, by setting the rise of the foundation of the outer peripheral part to a waist height of approximately 1 meter, we reduced the stress of the column receiving the load of the upper floor and made it function as a wall to protect the house during snowfall.
近世以前の民家がその土地の風土に適応してパラメトリックに各々のビルディングエレメントが調整されていたように、民家がもつ特徴的な構成や慣習を記号としてではなく、技術的特性として現代において再構成した。
As the houses before the early modern period adapted to the climate of the land and each building element was parametrically adjusted, we reconstructed the characteristic composition and custom of the house as a technical characteristic in the world today, rather than in a symbolic manner.
