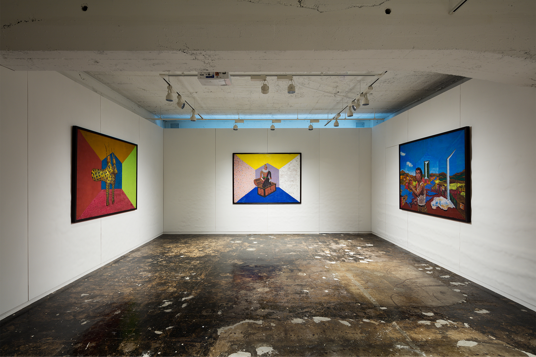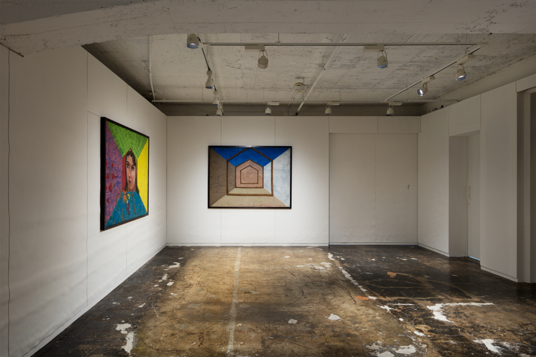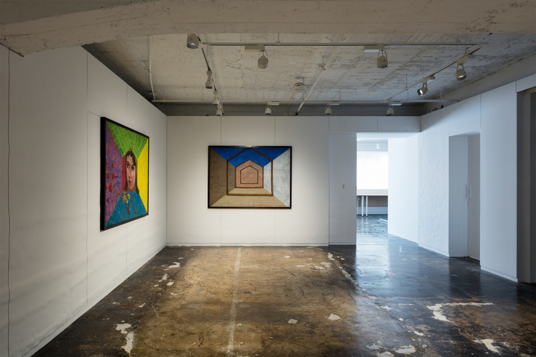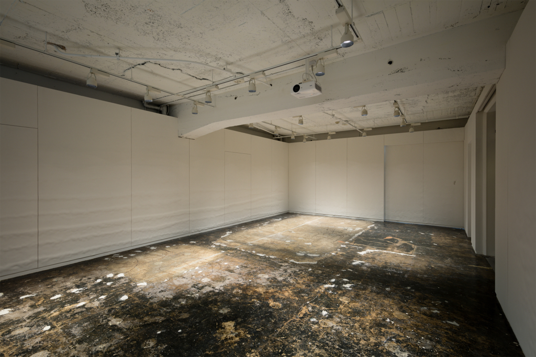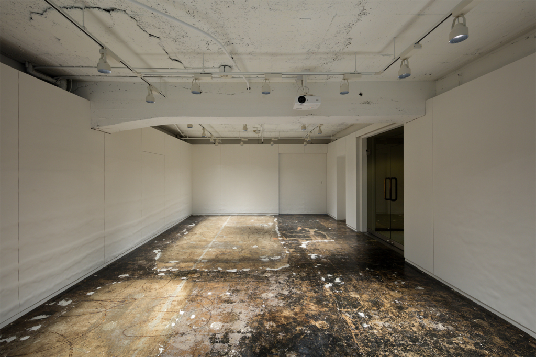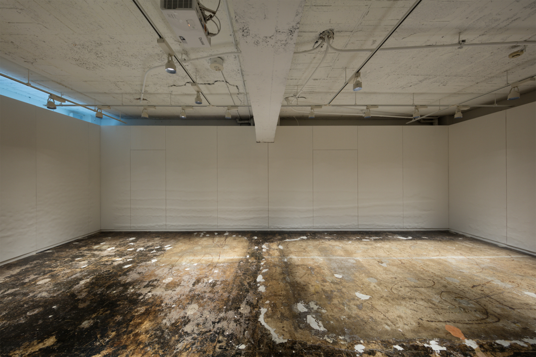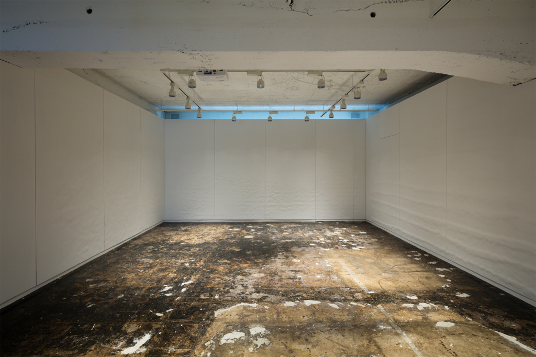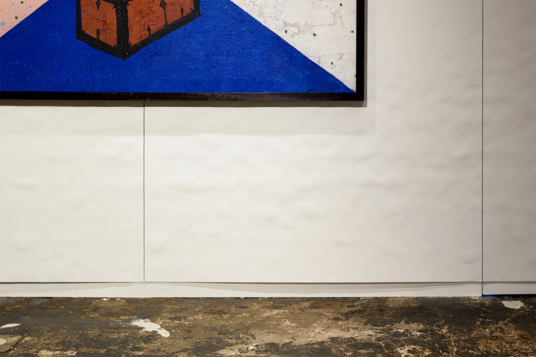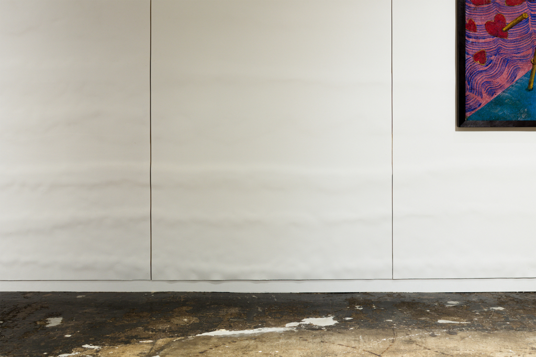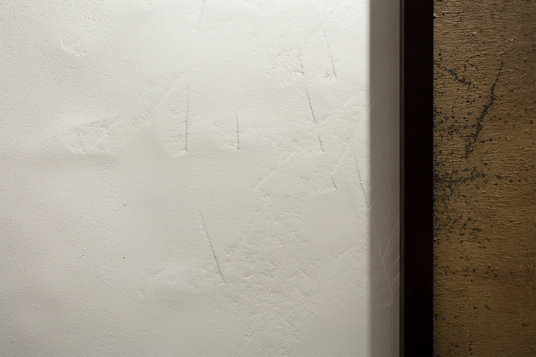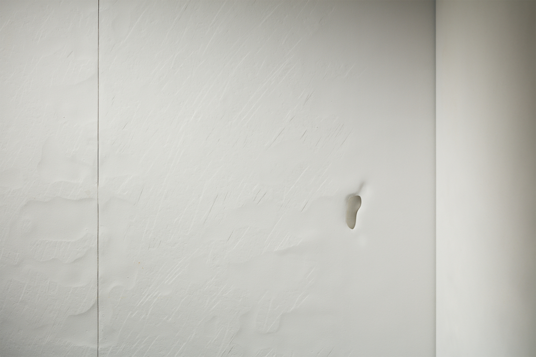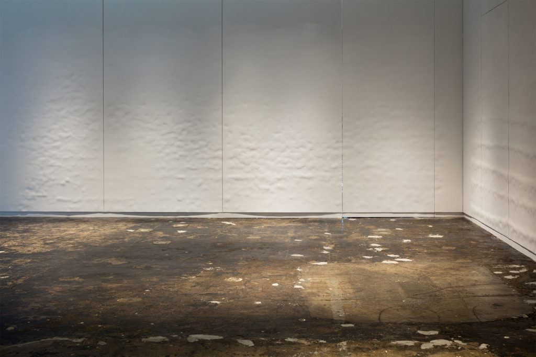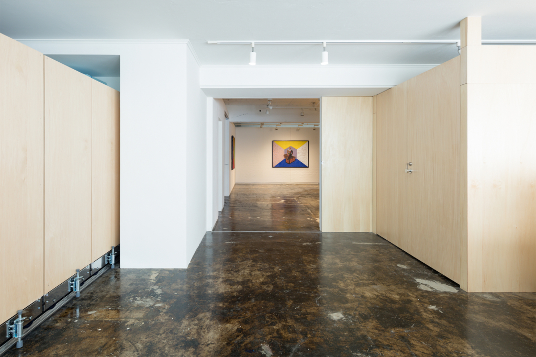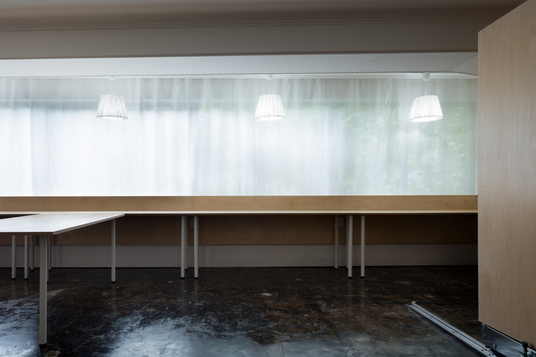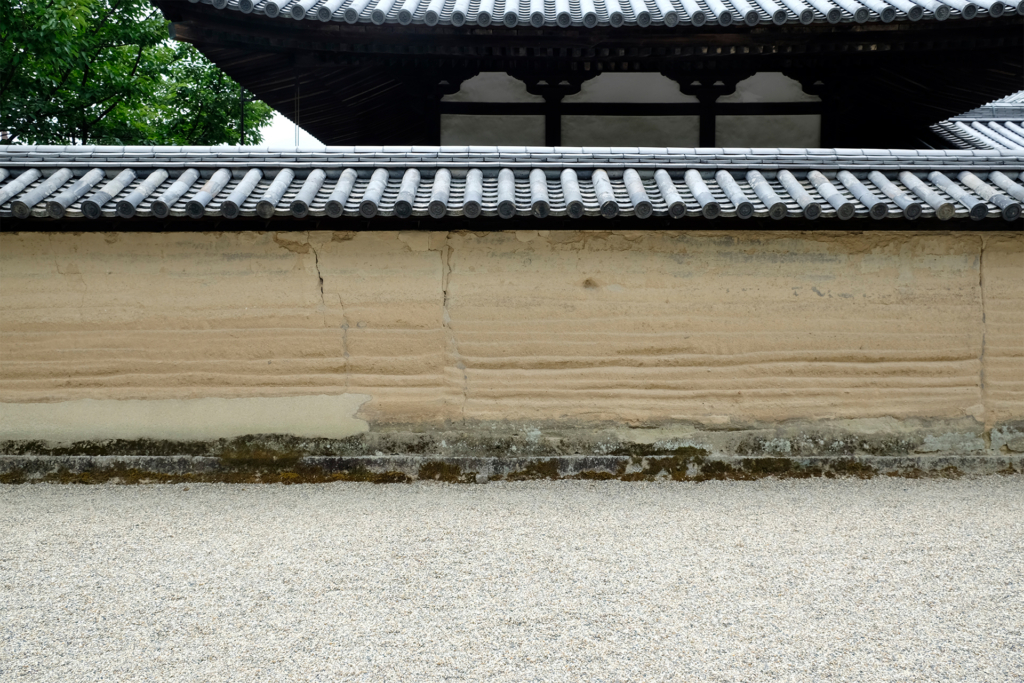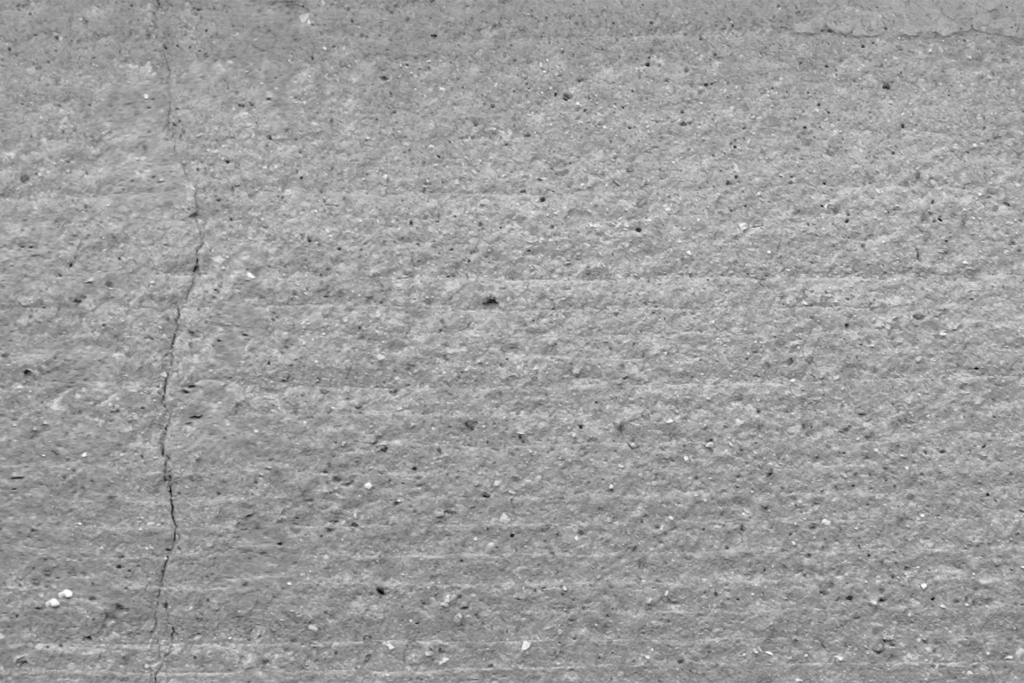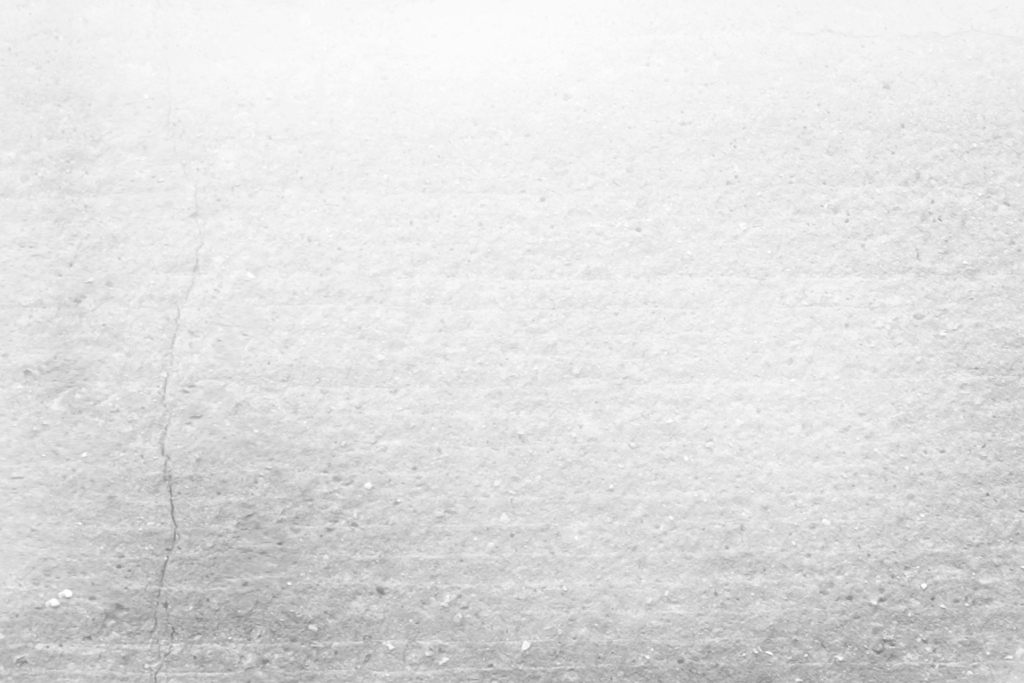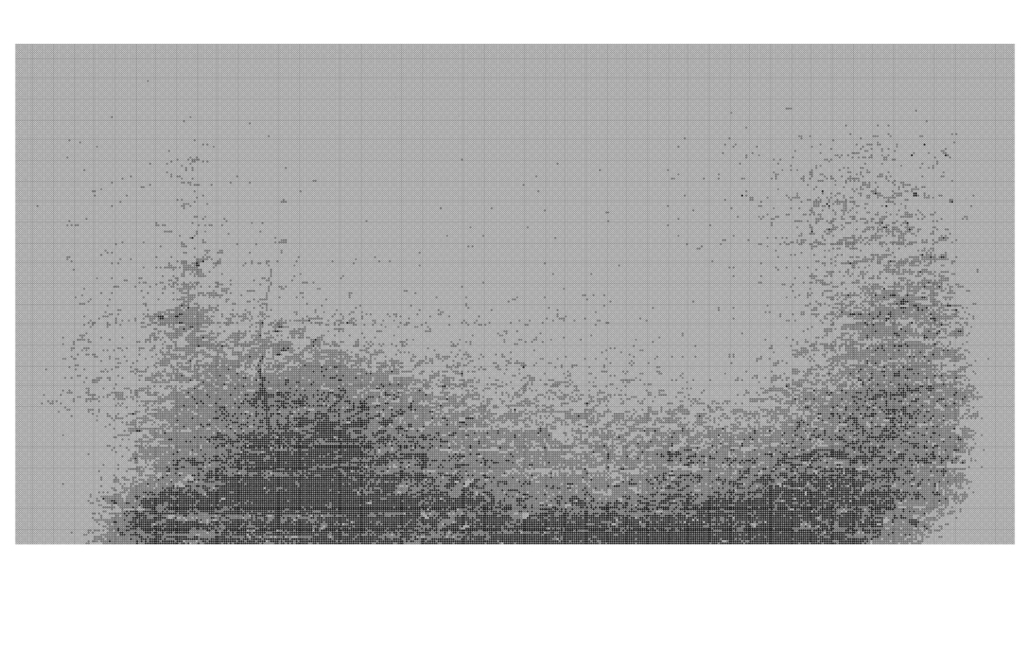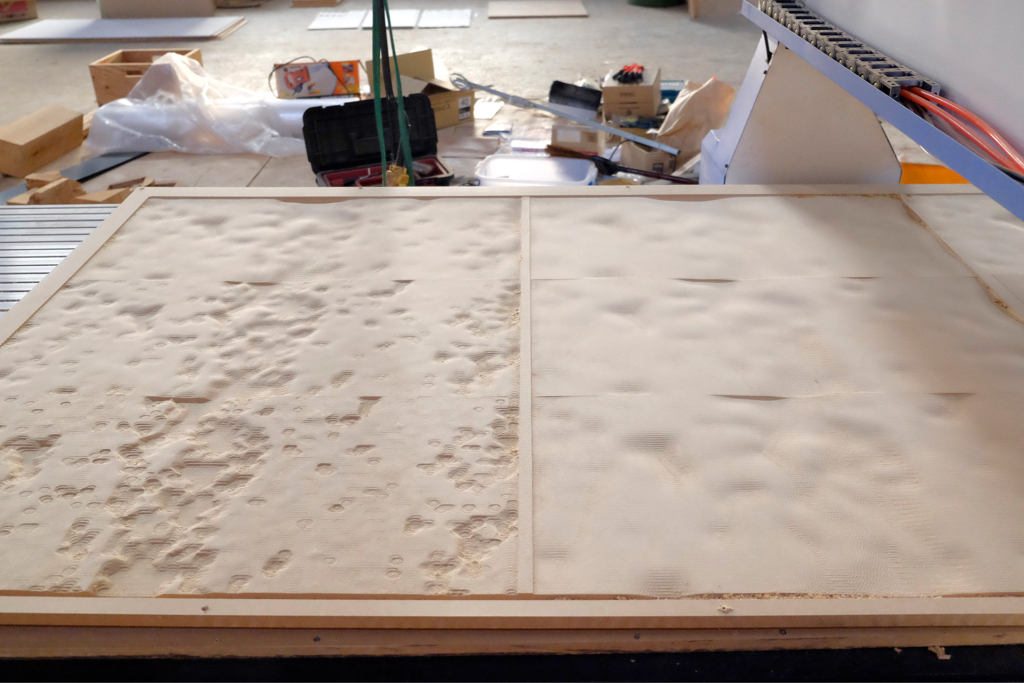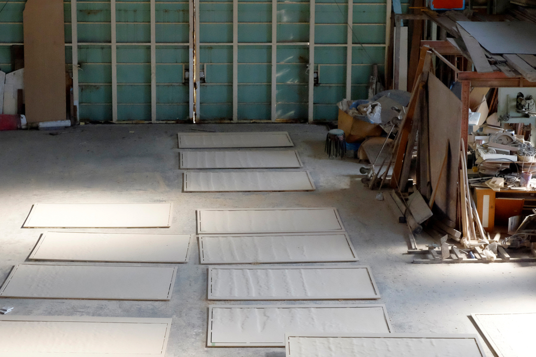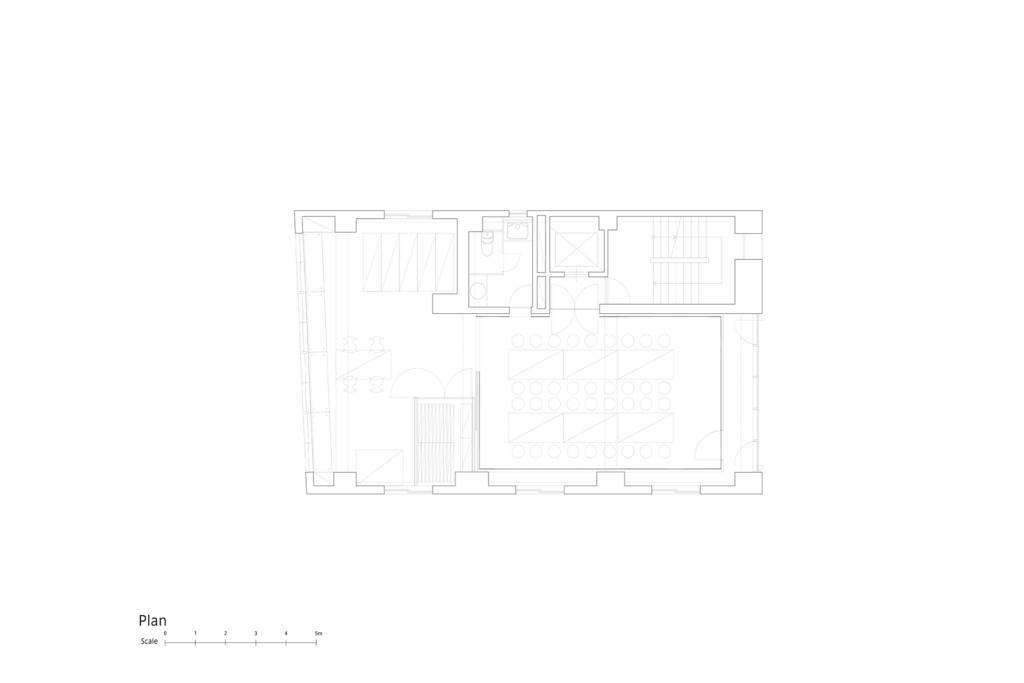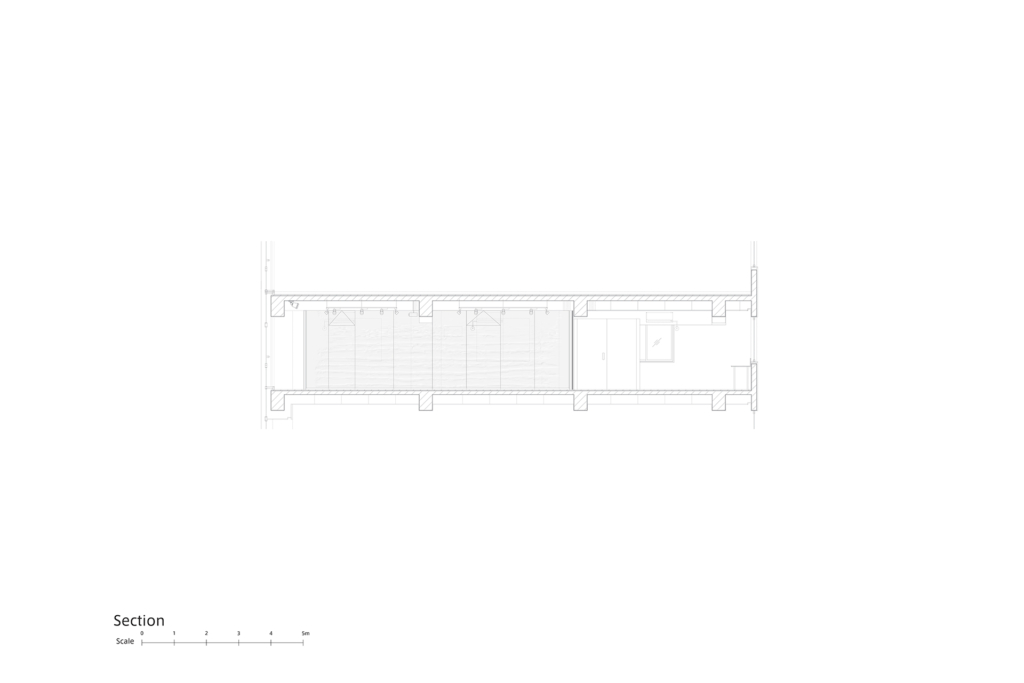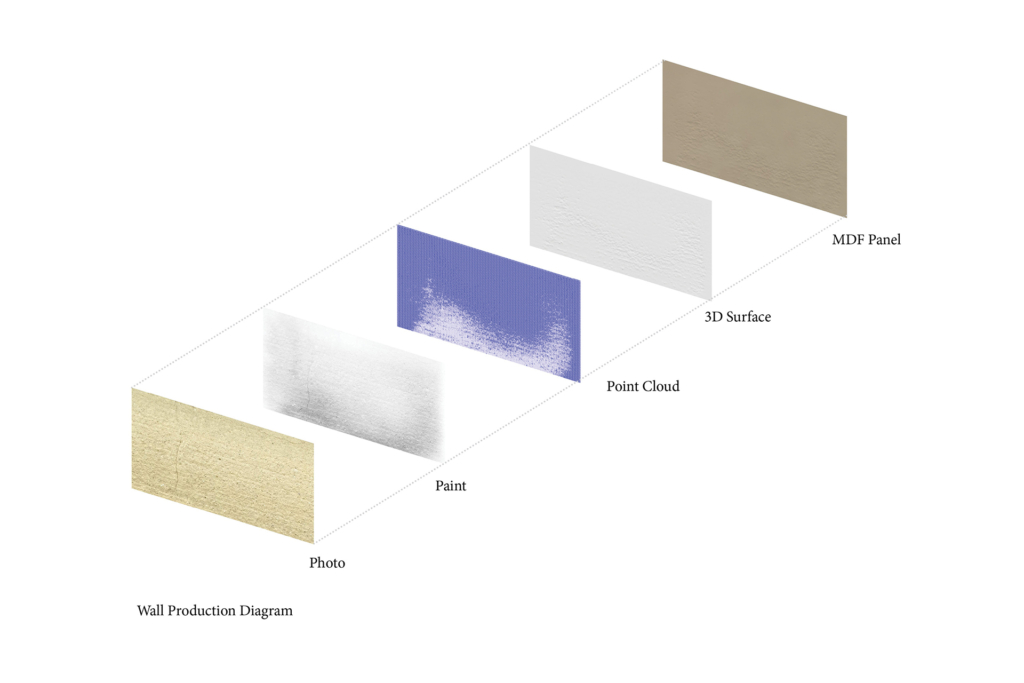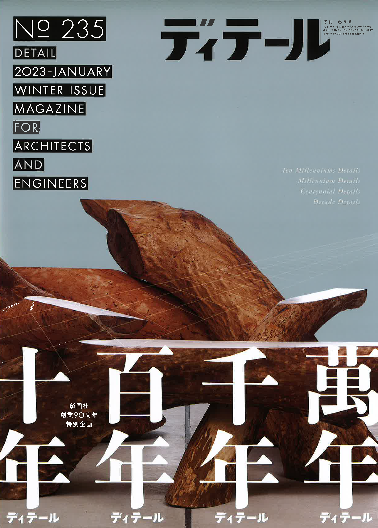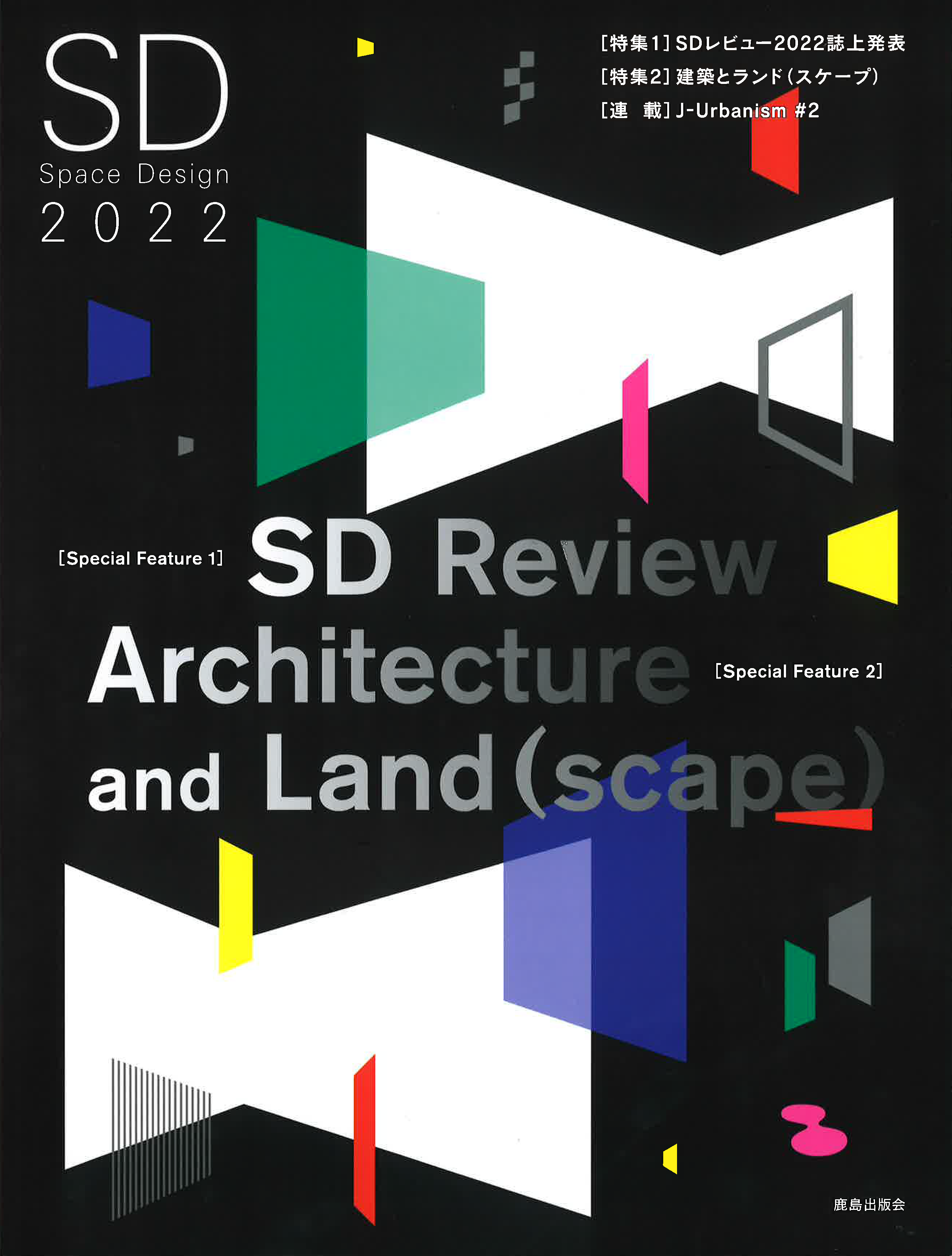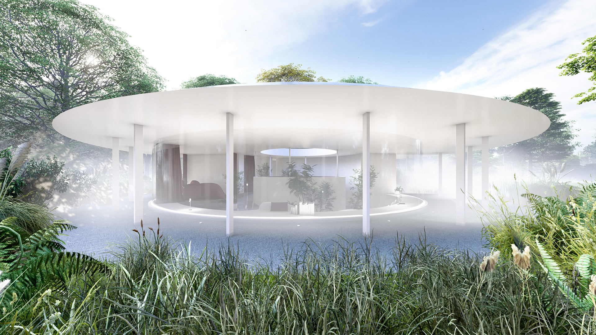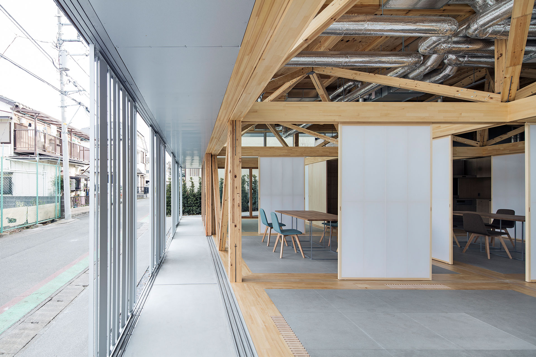interior
White Cave
Year
2016
Architect
Aki Hamada Architects (Aki Hamada, Ryo Saito)
Program
Gallery, Laboratory
Photo
Takumi Ota
Art
Koji Kinutani
近代ギャラリーの特徴ともいえる抽象的で平滑な「White Cube」ではなく、様々な外的影響を受け入れ、かつ作家特有の物語から生成された凹凸や質感をもつ「White Cave」が、次の時代のギャラリーの在り方にならないだろうかと考えた。このギャラリーは洋画家の絹谷幸二氏の個人ギャラリーでもあり、アーカイブをするための研究所でもある。絹谷氏の特徴であるフレスコ画や、生命感あふれる力強く自由な線が特徴である作家性と、奈良の土塀文化という作家のルーツを設計におけるコンテクストとすることで、空間それ自体が固有性をもちながらも作品がより生き生きとするギャラリーになることをめざした。
We thought “White Cave”, a space accepting various external influence and had unevenness and texture created by artists’ unique stories, would be what a contemporary gallery should be in next generation, rather than an abstract and flat “While Cube” which was recognized as a feature of modern gallery. This is Western-style painter Koji Kinutani’s personal galleries and a research institute for archives. By looking for a design context of the space within Mr. Kinutani’s characteristic Fresco painting and his own artistic feature of remarkable vital intensive free line, and mud wall scenery in Nara prefecture, we sought for a gallery space not only making his works appear more vivid and lively, but also the space itself achieving unique quality.
CLICK
設計手法として、奈良の様々な土塀をデジタルデータとしてサンプリングし、その凹凸のパターンの寄せ集めによってつくられる壁を構築しようとした。データはグレースケールの画像として扱い、その画像に対して絵画のように白色を塗る画像編集をコンピュータ上で行い、ギャラリーに必要な機能なども考慮して平滑な面の領域を設計した。その画像データの陰影から凹凸をつくるために点群データに変換し、三次元のサーフェスモデルをプログラムで生成した。それによって従来のように線を引くという1mm単位の設計手法では不可能な、0.01mm単位の微細で複雑な表面を制御することを可能にした。
We took samples of various mud walls in Nara as digital data and assembled their uneven patterns to construct walls. We kept the data as gray scale image and painted the wall white like paintings in computer. We designed a smooth surface area according to the necessary functions for the gallery. Unevenness was controlled by the point cloud converted from the gradation of shades of the data image, and a three-dimensional surface model was generated by a program. This process enabled to control the subtle and complex surface conditions in 0.01mm precision, which was impossible by conventional design method of drawing lines in 1mm precision.
その三次元データを自社のCNCルーターによってMDFボードに掘削加工を行った。工業的で均質な製品であるMDFボードに複雑な加工をすることで、有機的な質感をつくり出そうとしたのである。現場では一面のみ設計者とクライアントが参加して鉋で削る操作を行ったが、そのことによって凹んだところは残り、凸の部分はクレーターのように削られ、さらに左官の刷毛のような削り跡が生まれ、より複雑な表面をつくった。単なるセルフビルドではなく、複雑な部材の生産から設計者が入り、さらにクライアントも含めて人の手が入ることによって、今後ギャラリーが手を入れて補修され、時間軸を伴って変化し、生きられるギャラリーになることを期待した。
Three-dimensional processing of the data was carried out on the MDF board by the CNC router. We tried to create organic texture by applying complex treatments to industrial MDF board in uniform quality. The client and we architects participated in a production process to shave one of the walls with plane on site ; therefore dented part remained and the convex part was scraped like a crater, and plaster work-like scratch marks were left as more complex patterns. We hoped that the gallery will be more than just a self-build space, as we architects get involved in the complex production of building and client and others participate in the construction process―then in the future, this gallery will be repeatedly repaired, will change as the time passes, and will live on as a gallery space.
