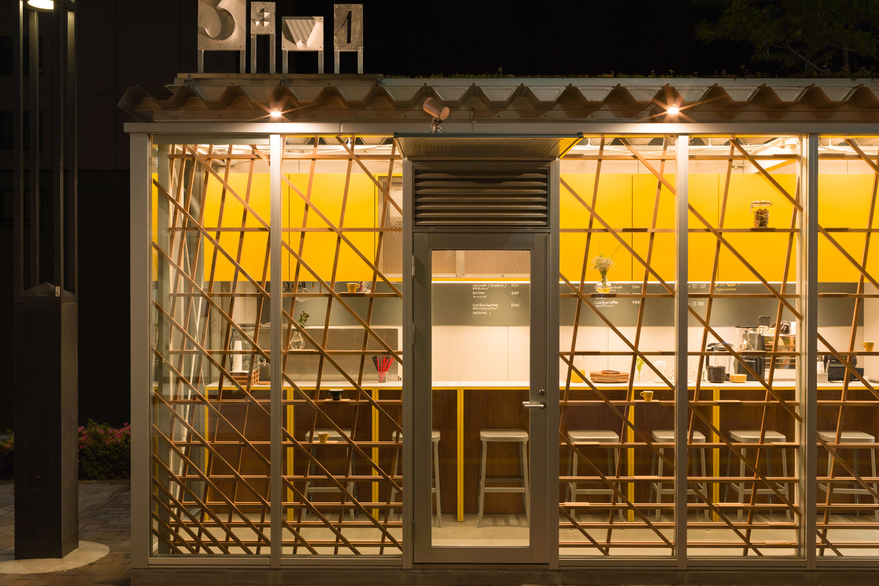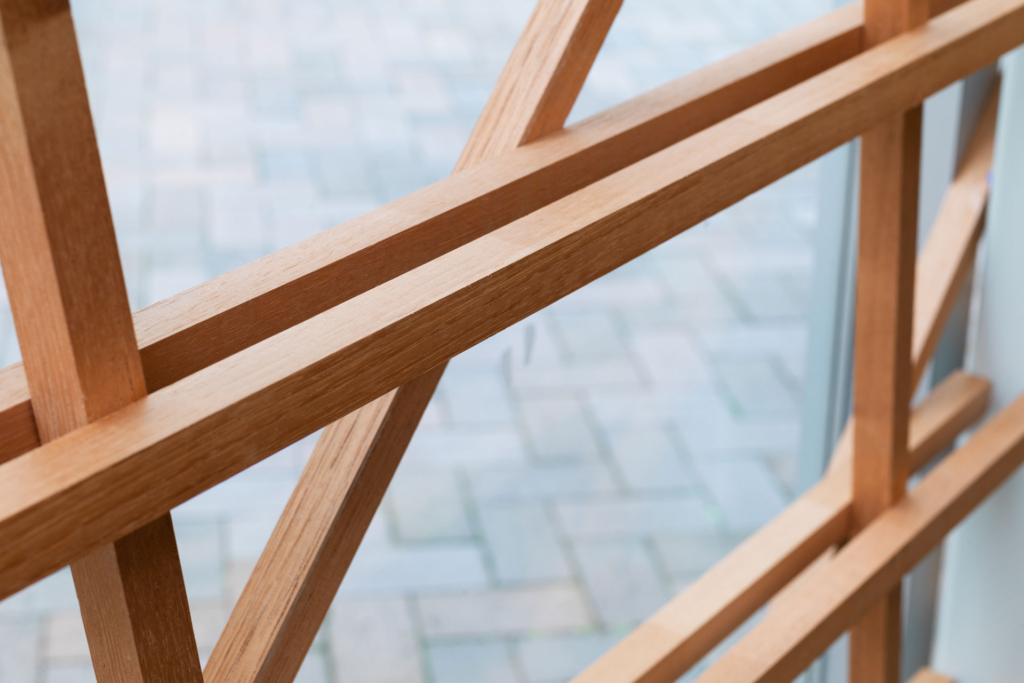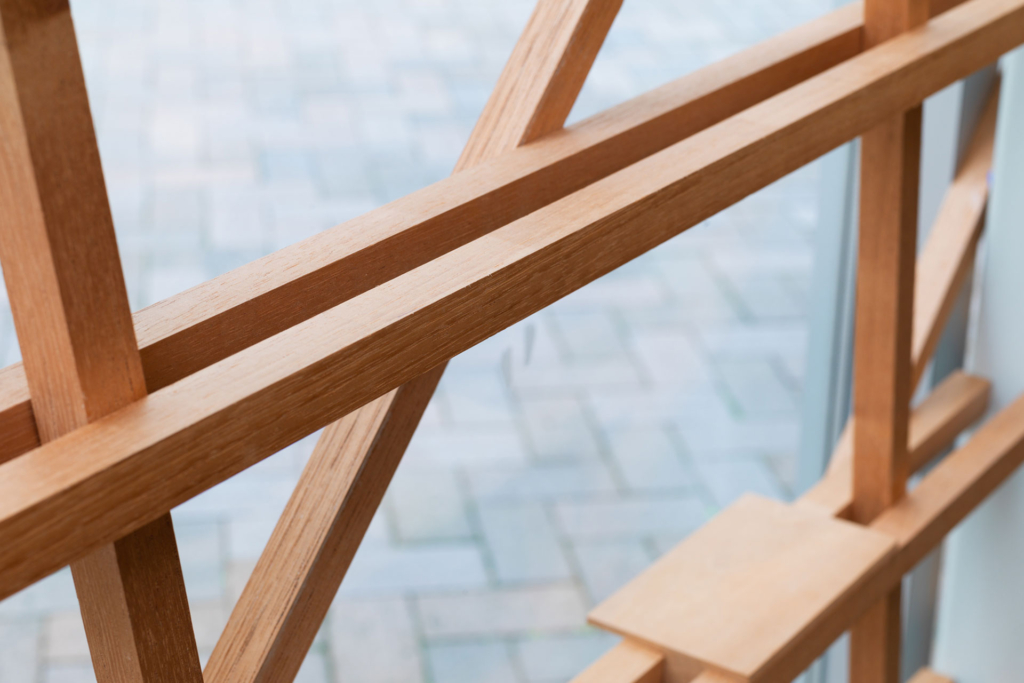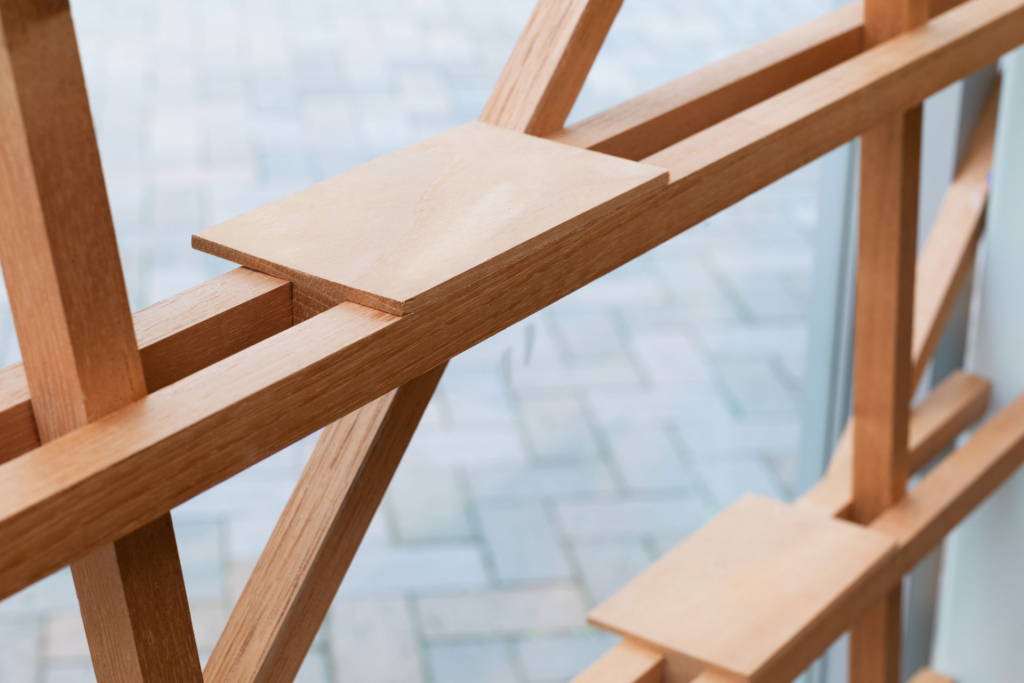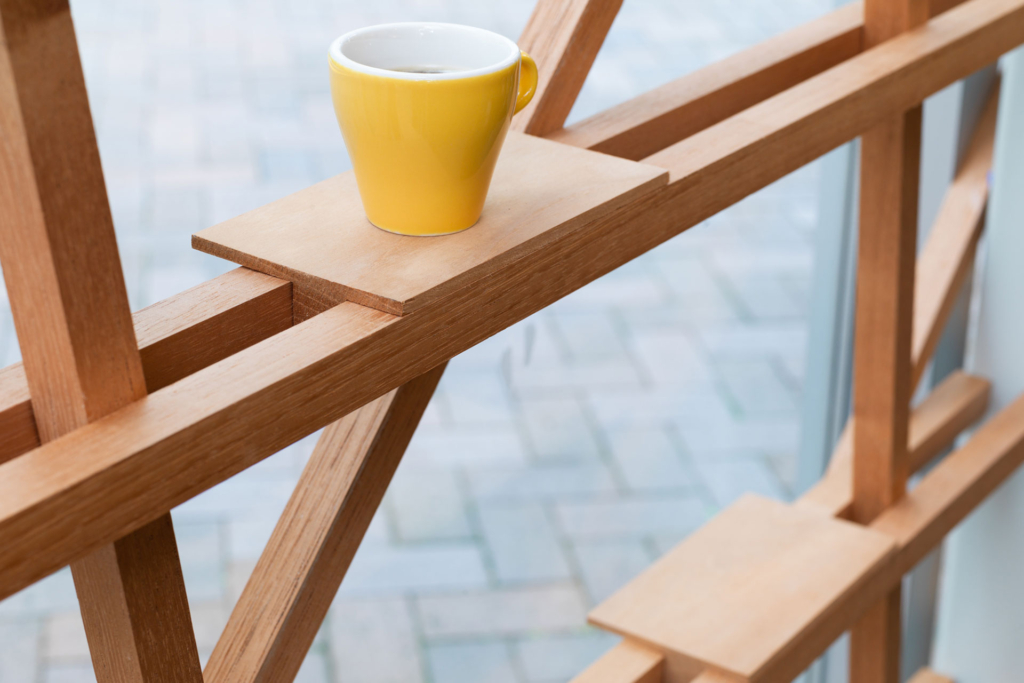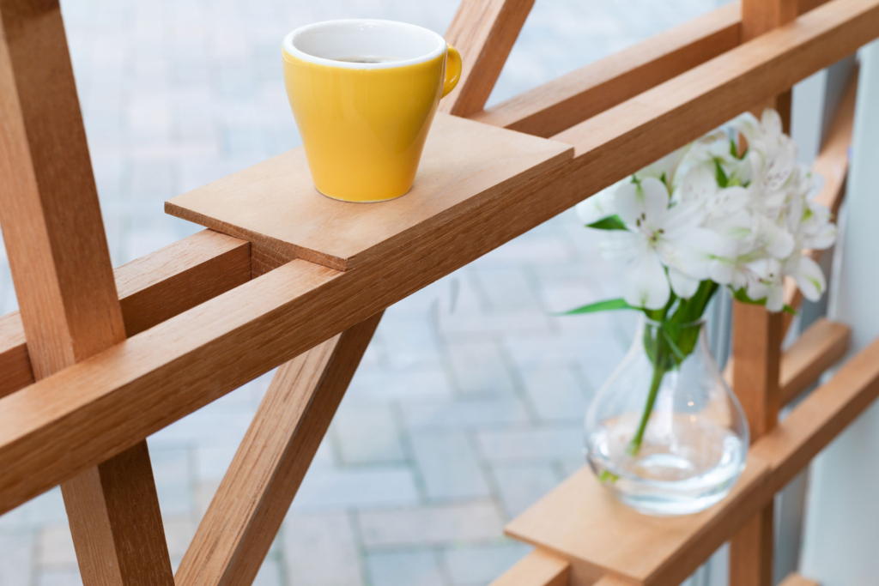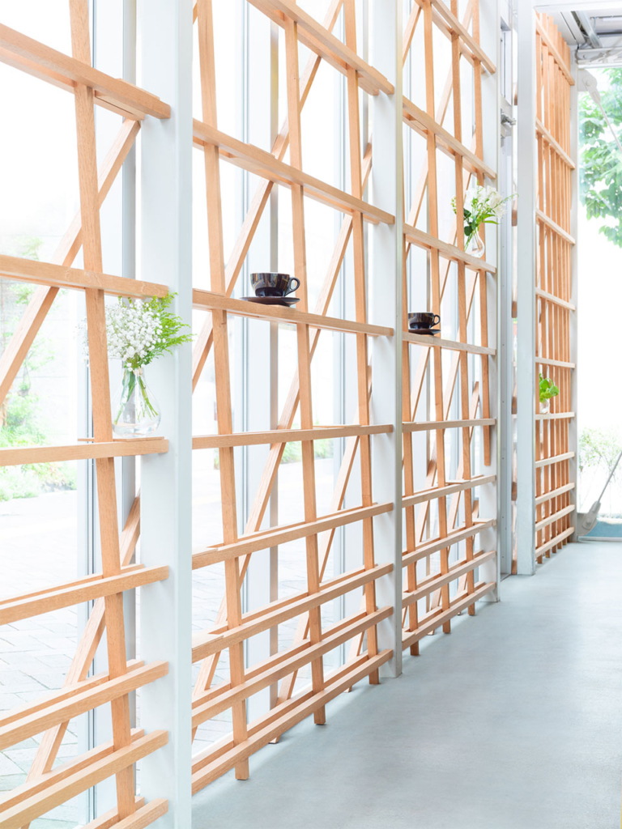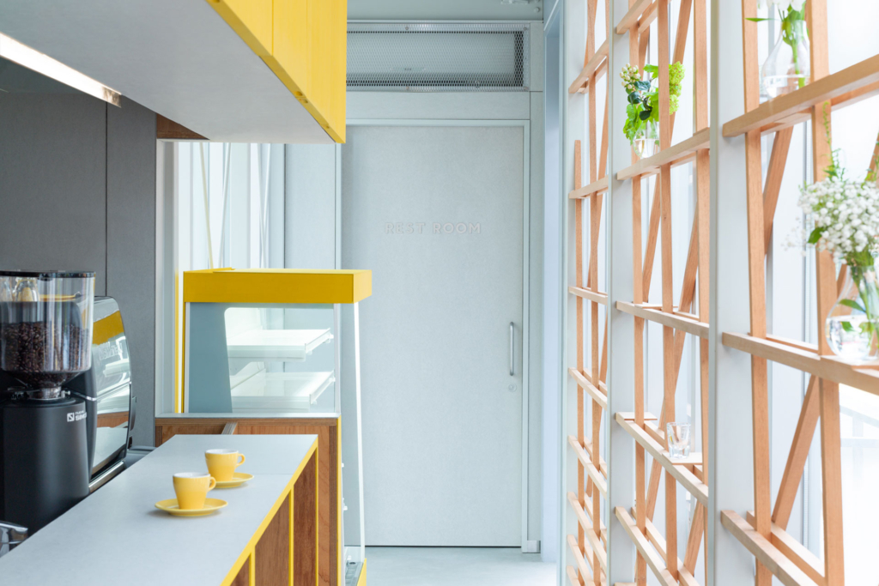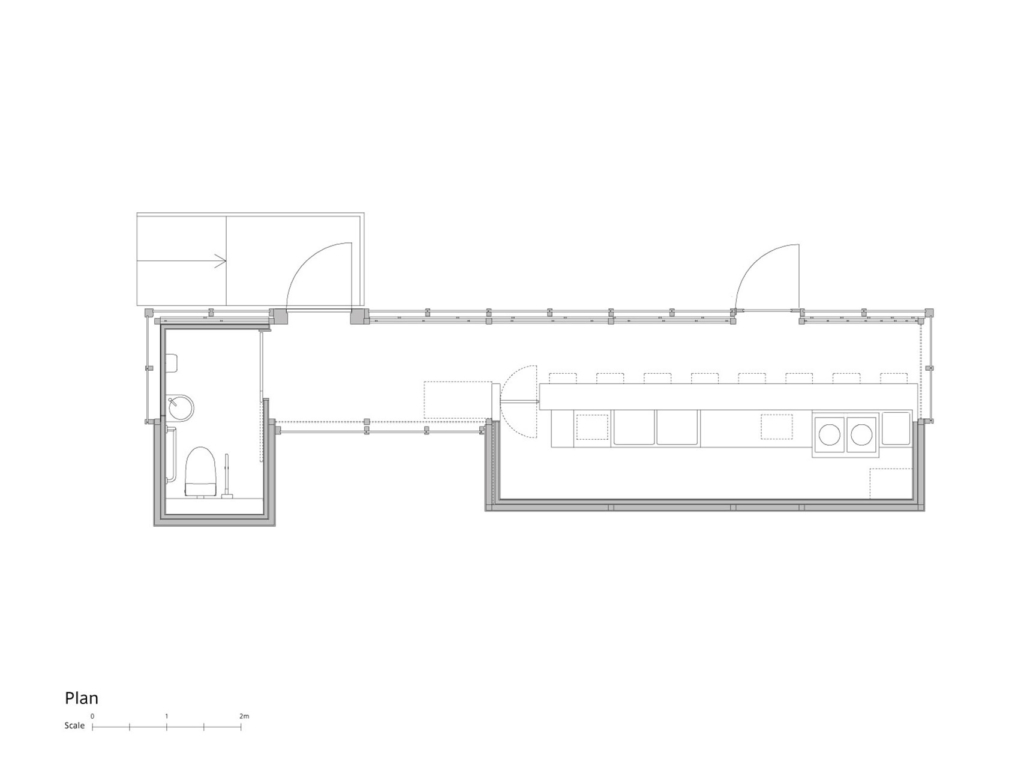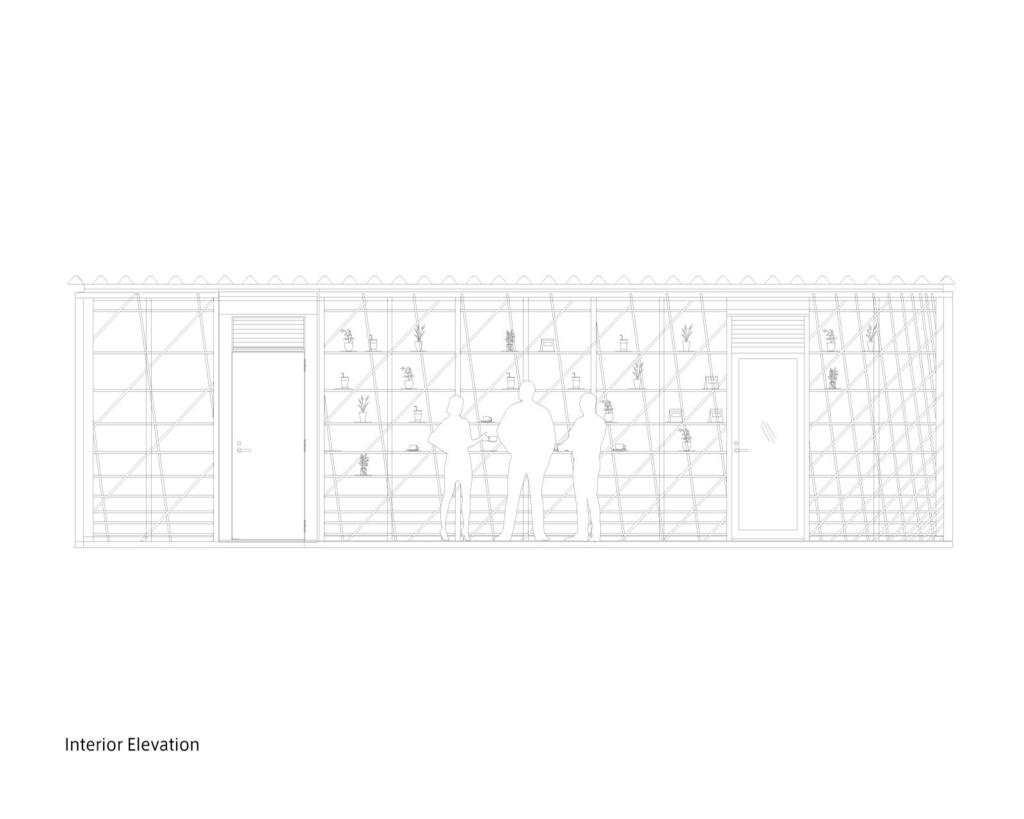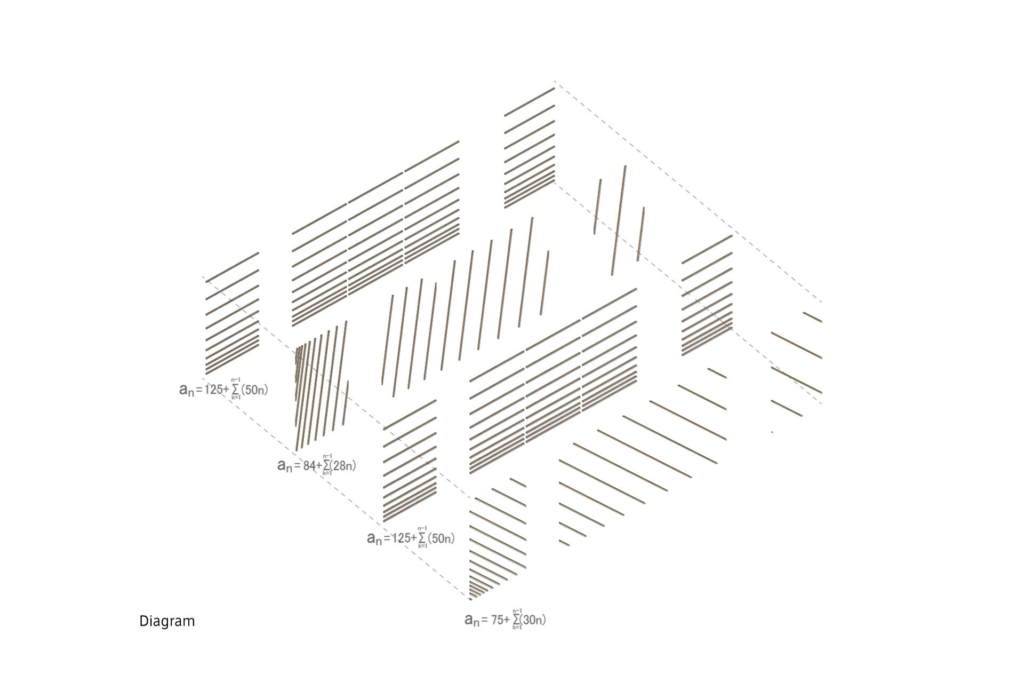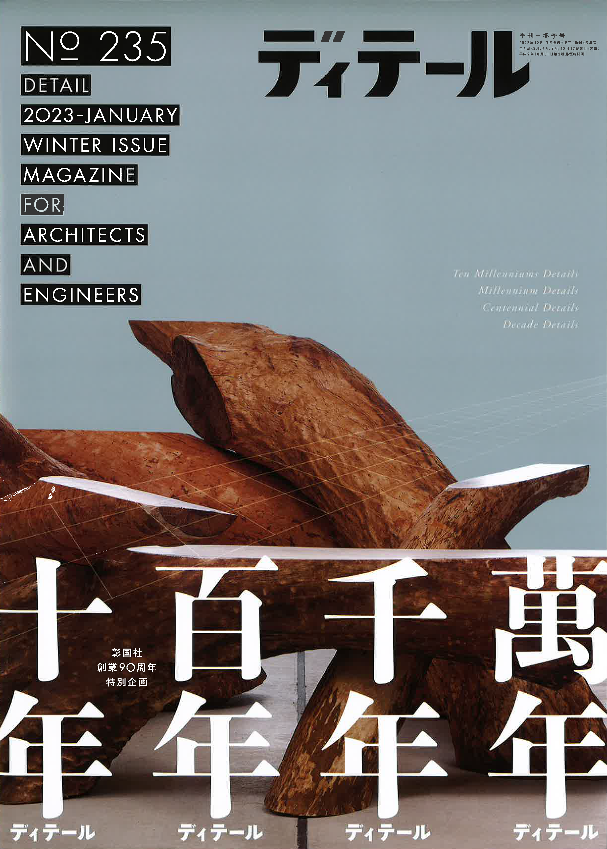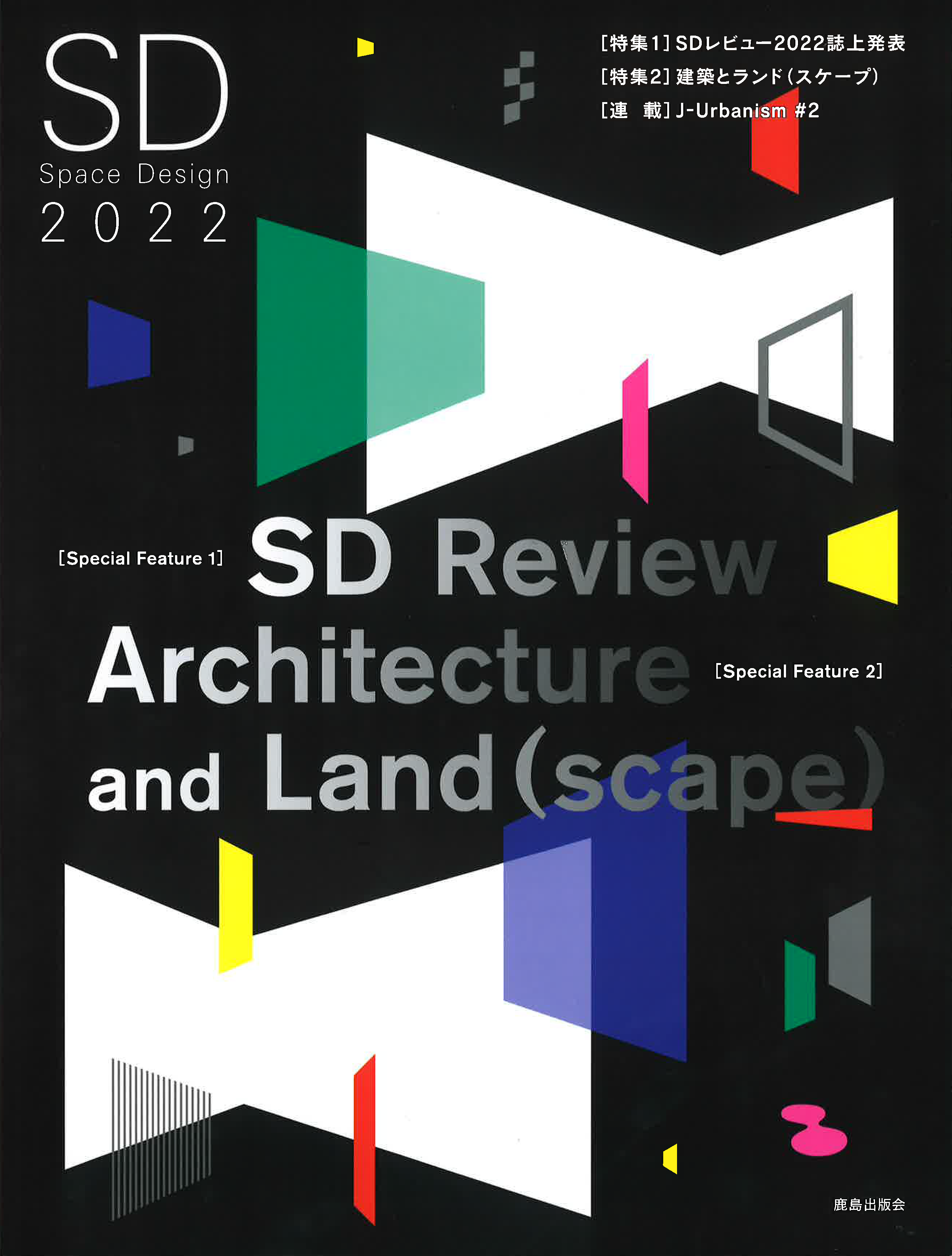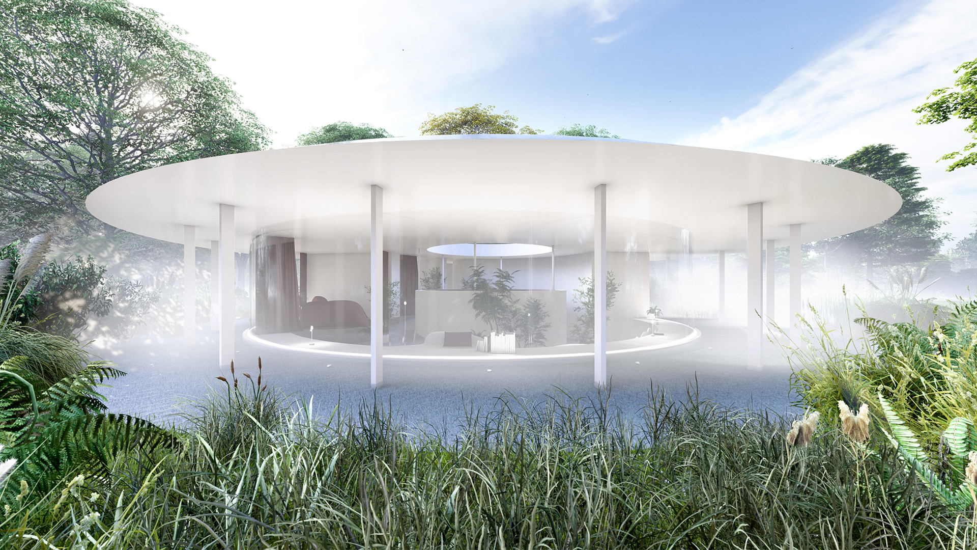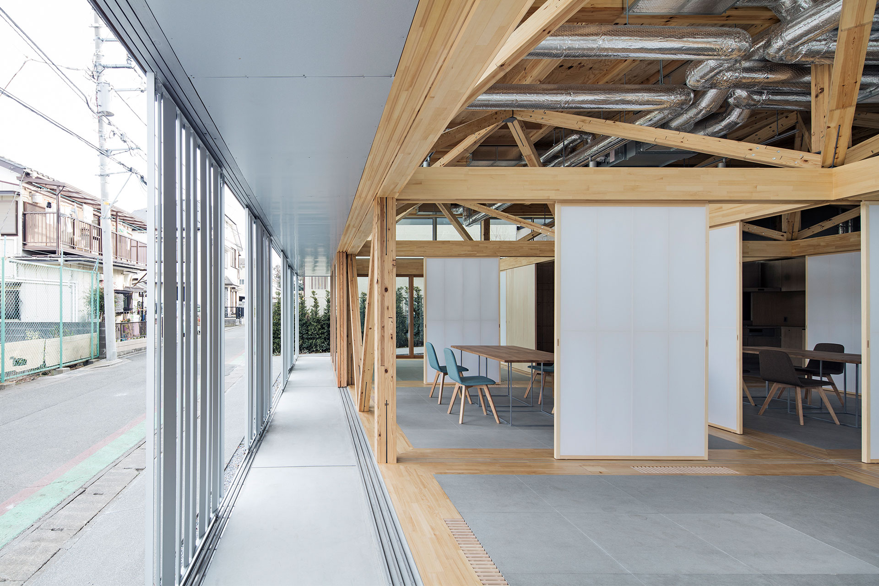interior
Semilattice
Location
Tokyo, Japan
Year
2018
Program
Bakery cafe
Architect
Aki Hamada Architects (Aki Hamada, Shuichiro Hirano)
Construction
Architecture Planning MARUYAMA
Photo
Gottingham
虎ノ門の新虎通りに建つ道路内建築物のサンドイッチ店のための内装計画である。小さな店舗のため、室内の客席エリアを確保しながら、その他の店舗との差異を歩道に対してつくることが求められた。そのために、ガラスの表層に対して薄く自立する多機能な木の格子をつくることで、空間をより立体的に利用することができ、かつ都市に対して様々なモノを表示する機能を与え、人間と都市の境界をモノによってなめらかに接続することができないかと考えた。
This is an interior plan for a sandwich shop built within the road of Shintora-dori Avenue in Toranomon. Despite it being a small shop, we were required to provide the seating area inside while creating a distinguished look from the other shops against the pavement. For this, we came up with an idea of creating a thin multi-functional wooden frame standing separately from the glass façade, smoothly connecting the boundary of the people and the city through an object, allowing the space to be utilized three dimensionally, and also has the function of displaying various objects towards the city.
CLICK
この格子は4層で構成されており、23mm角の木材を3つの異なる角度に配置し、筋交いのように構造的に機能させることで、細い部材の集合で強度を確保している。より強度が求められる下部が密となり、視線の抜けが求められる上部が疎になるように、またエントランス側がより開放的になるように3つの角度のパターンを数式により制御して幾何学的パターンを構成した。2本が対となる水平部材の間には可動の棚を配置することができ、様々なモノを歩道側や室内側に向けて自由にディスプレイすることができる。混雑時にはグラスや皿を置いて立食もできる小さなテーブルに変化する。
This grid is constituted by four layers, where a 23mm squared timber is placed in three different angles, functioning as a brace in structure, to ensure the strength with the assemble of thin elements. We composed a geometric pattern by controlling the patterns of the three angles with a numerical formula, where the lower part requiring strength becomes dense, the upper part requiring visibility for the people’s sight to go through becomes sparse and the entrance side becomes open. An operable shelf can be placed where the horizontal elements cross, to freely display various objects to be seen from both the pavement side and the interior side. When the shop is crowded, the shelf functions as a small table where customers can place their glasses and plates to eat standing up.
都市に対してモノを表示できる面積を大きくし、日々容易に変化可能なインターフェイスをつくることで、物を介して人々が都市に対してより動的な関係を築くことができる。情報空間が容易に環境やイメージを変化することができるように、物理空間をより軽やかに変化させ拡張できるシステムを実装することで、人間と都市の間により柔軟な関係性を構築することができるのではないかと考えている。
By enlarging the display area towards the city and creating an interface that is easy to change every day, people establish a more dynamic relation with the city through objects. We aim to create a promotion space that can easily change its environment and ambience with an adjustable and expandable system in hopes to enrich the flexible relationship between the people and the city.
