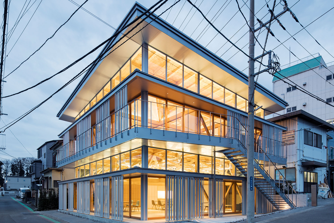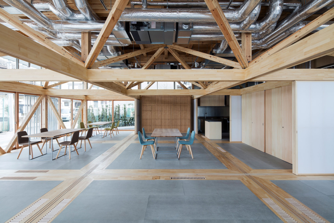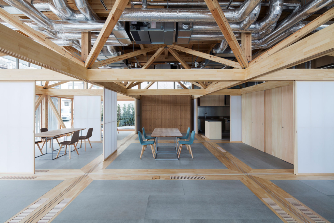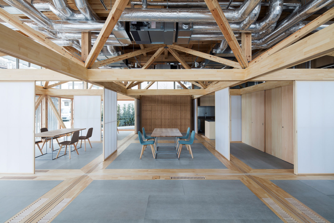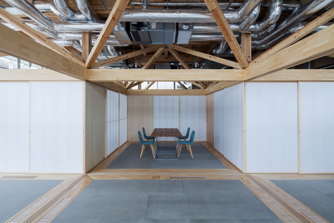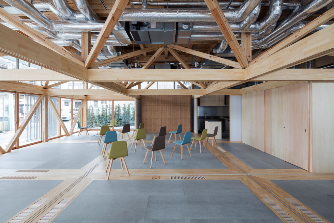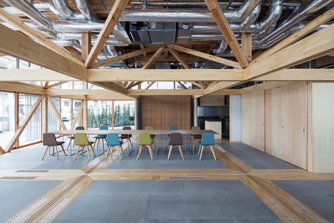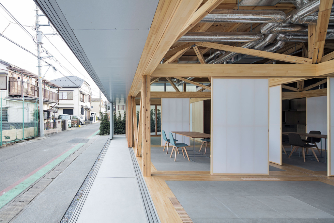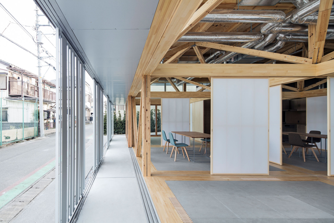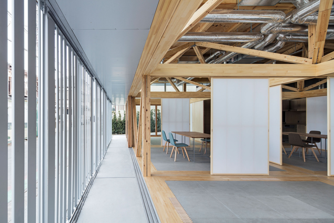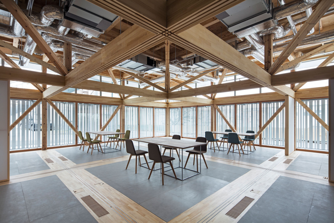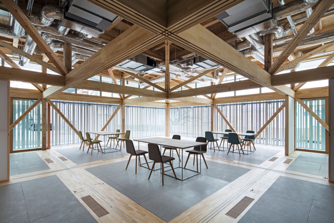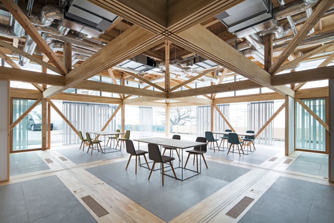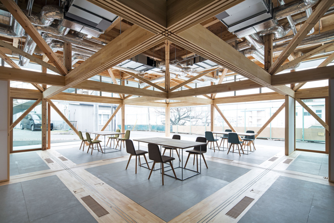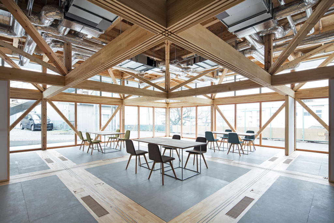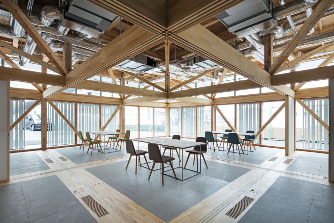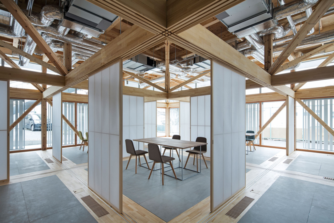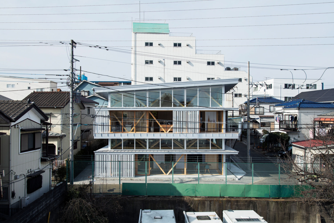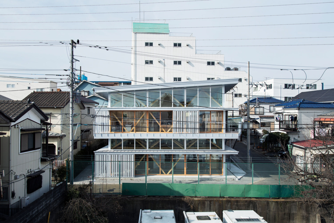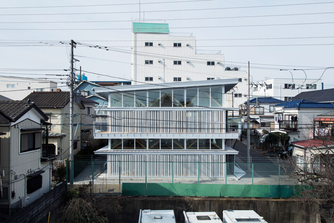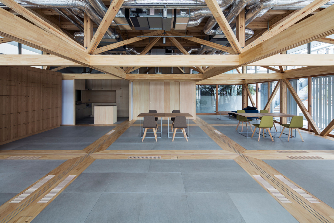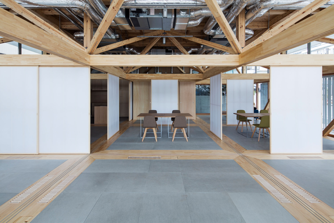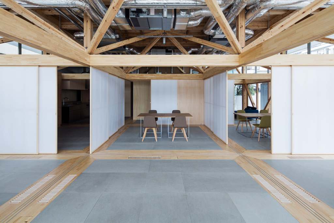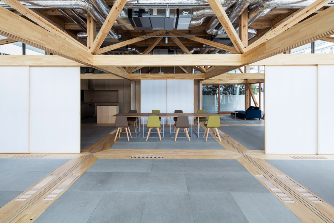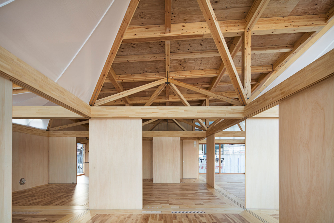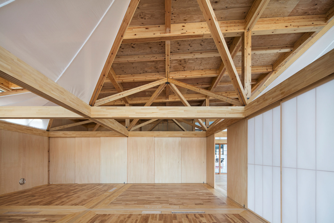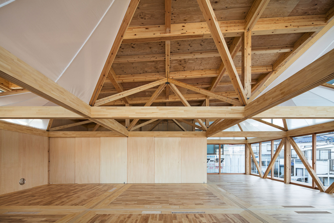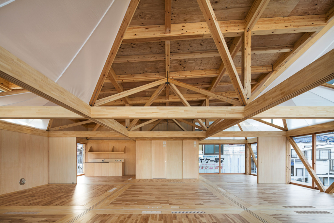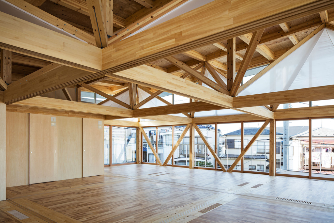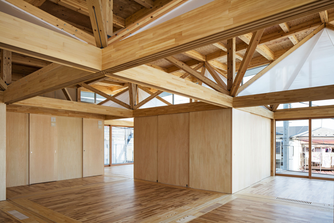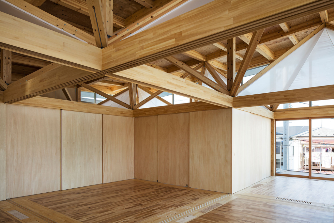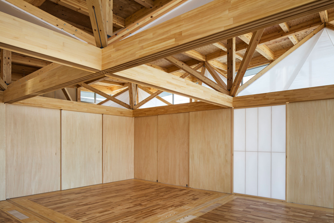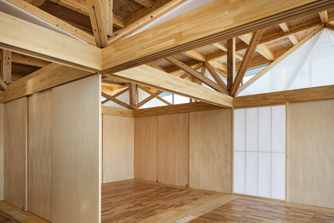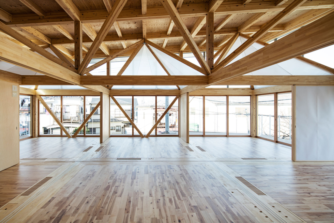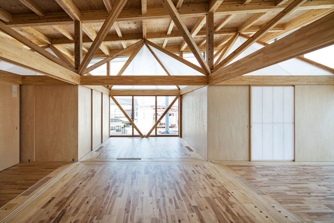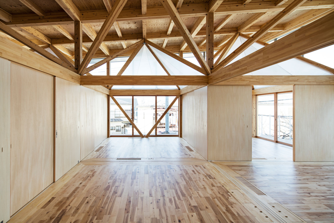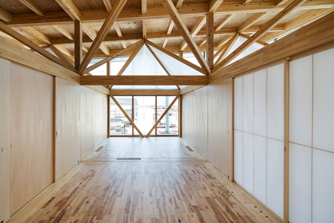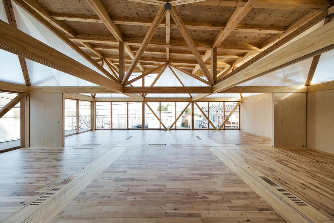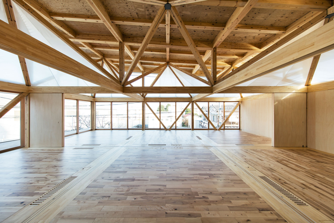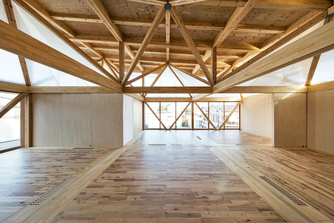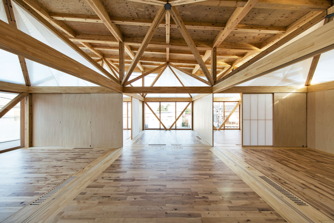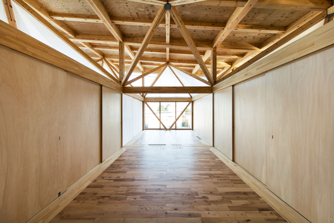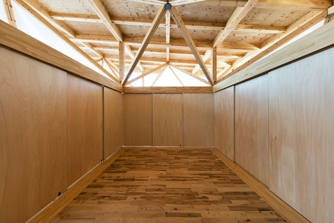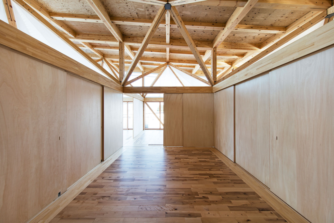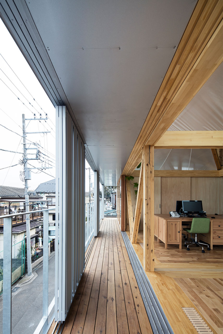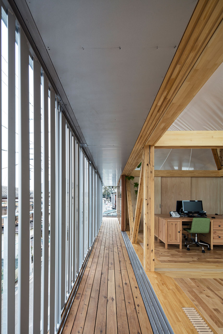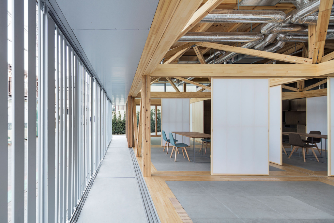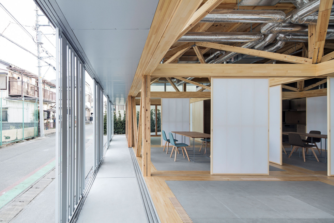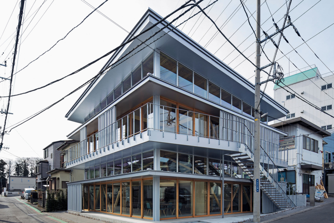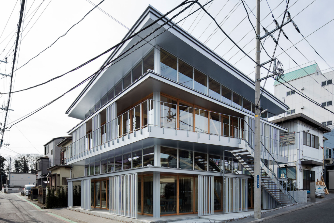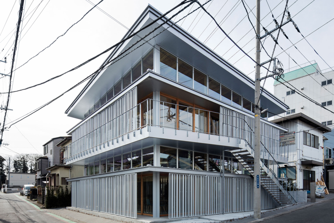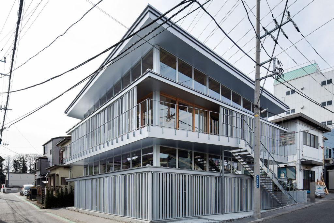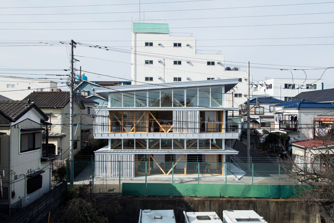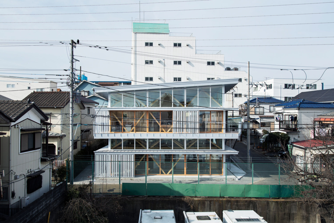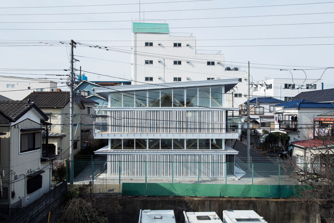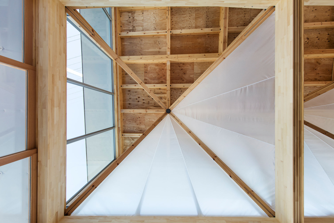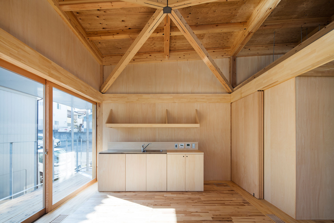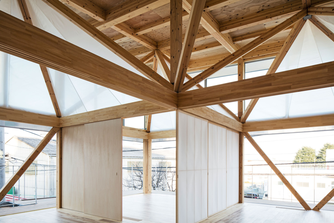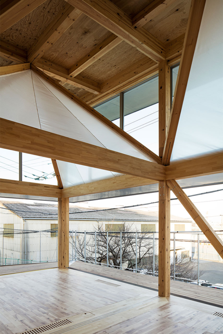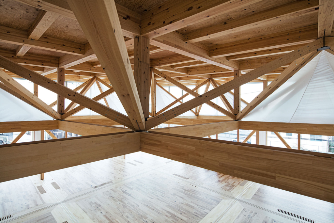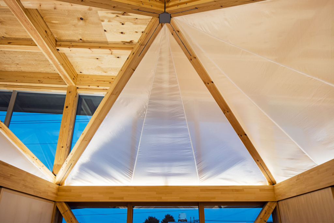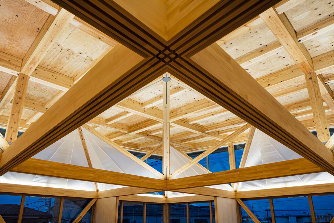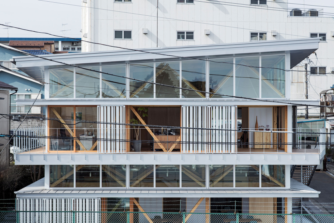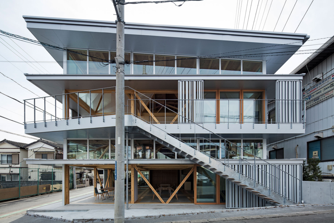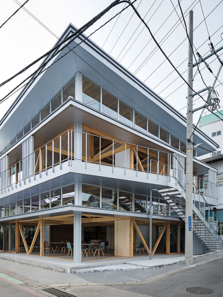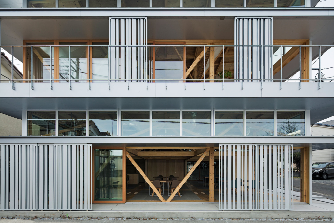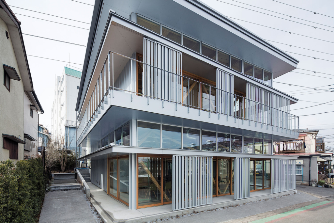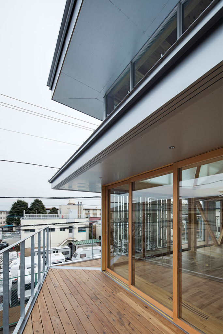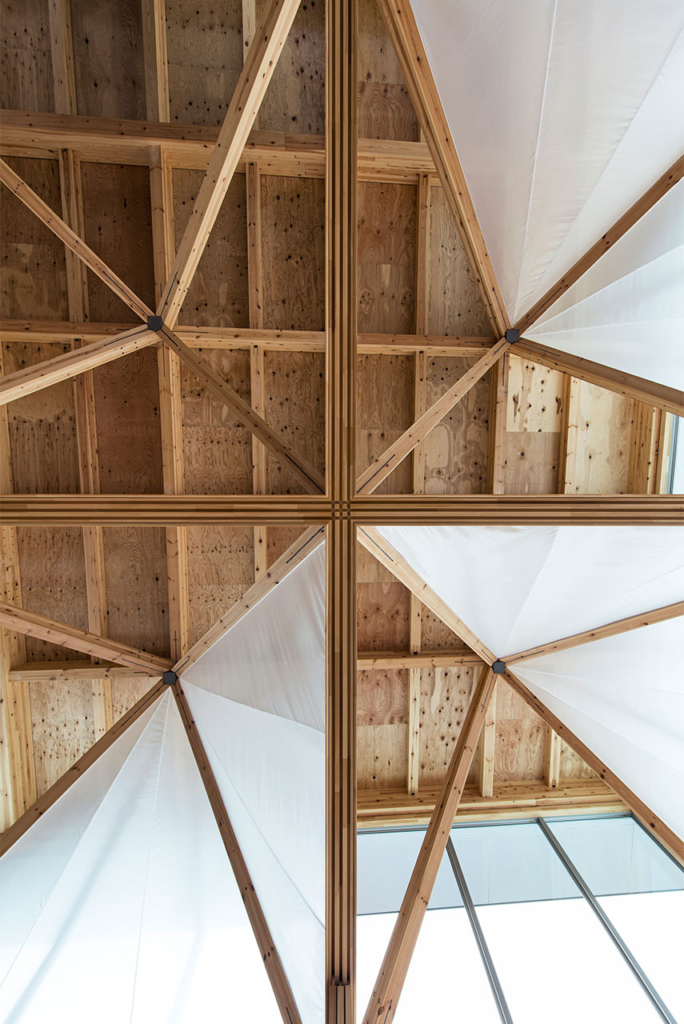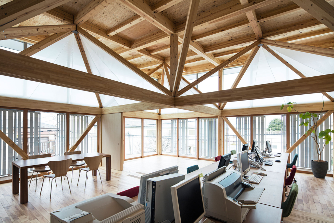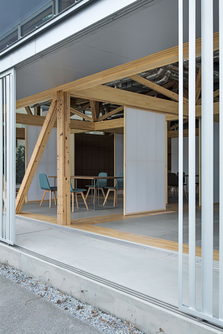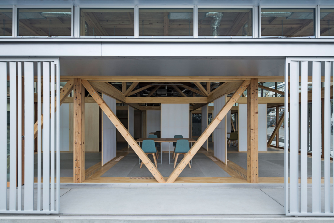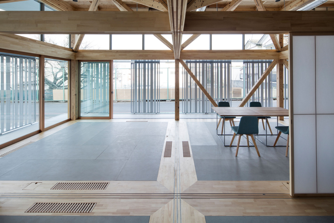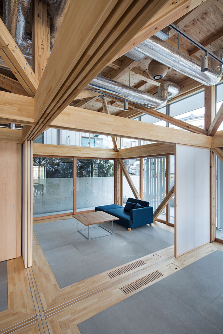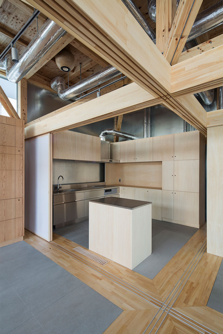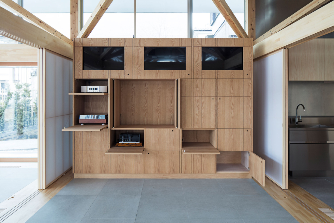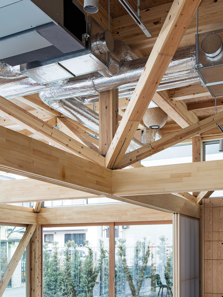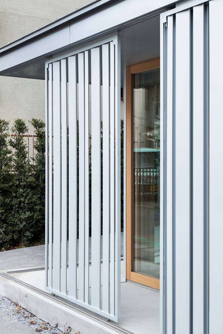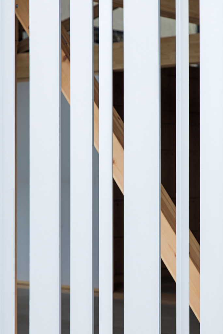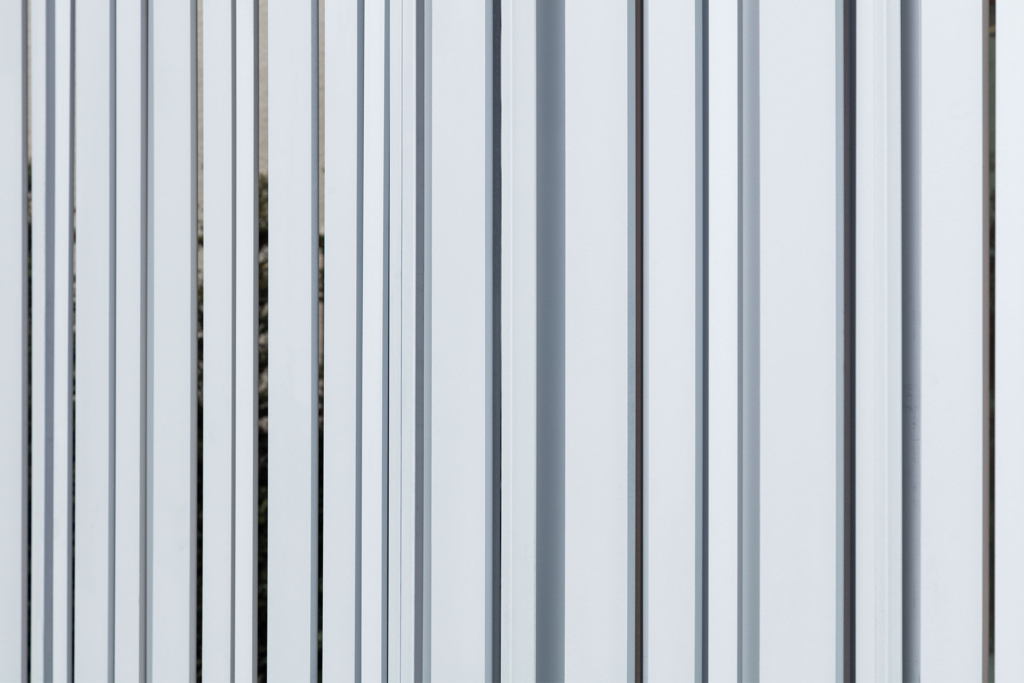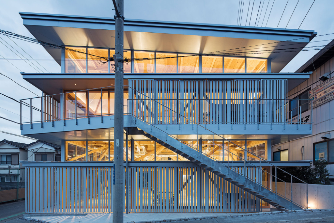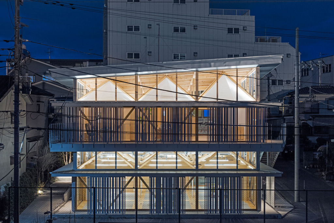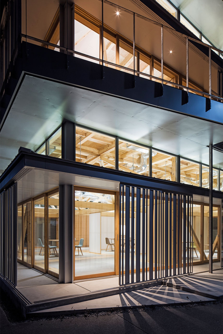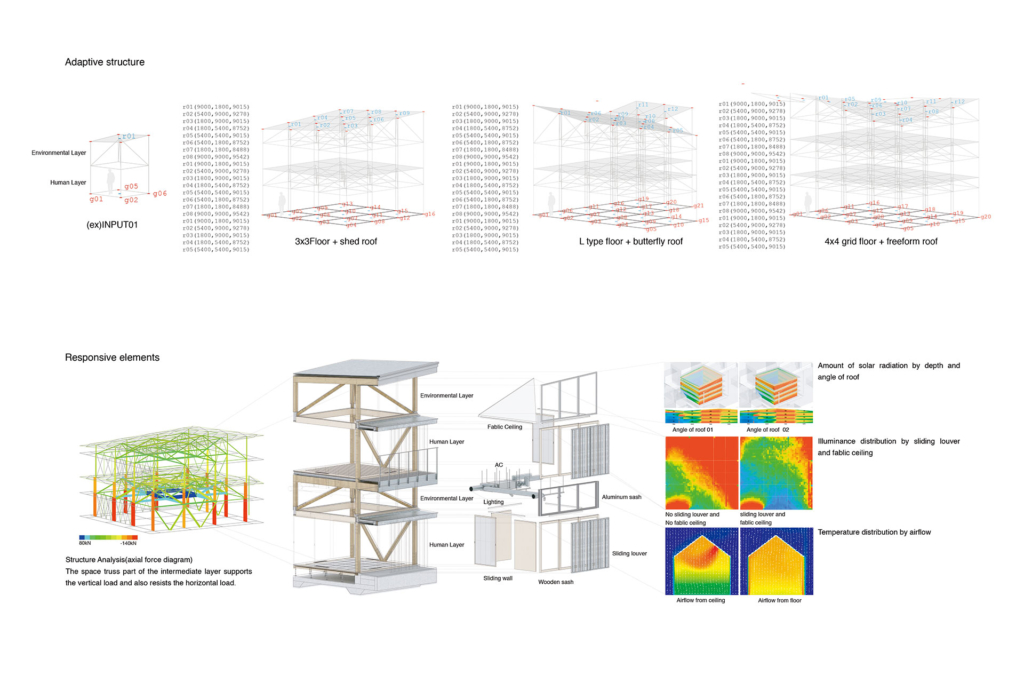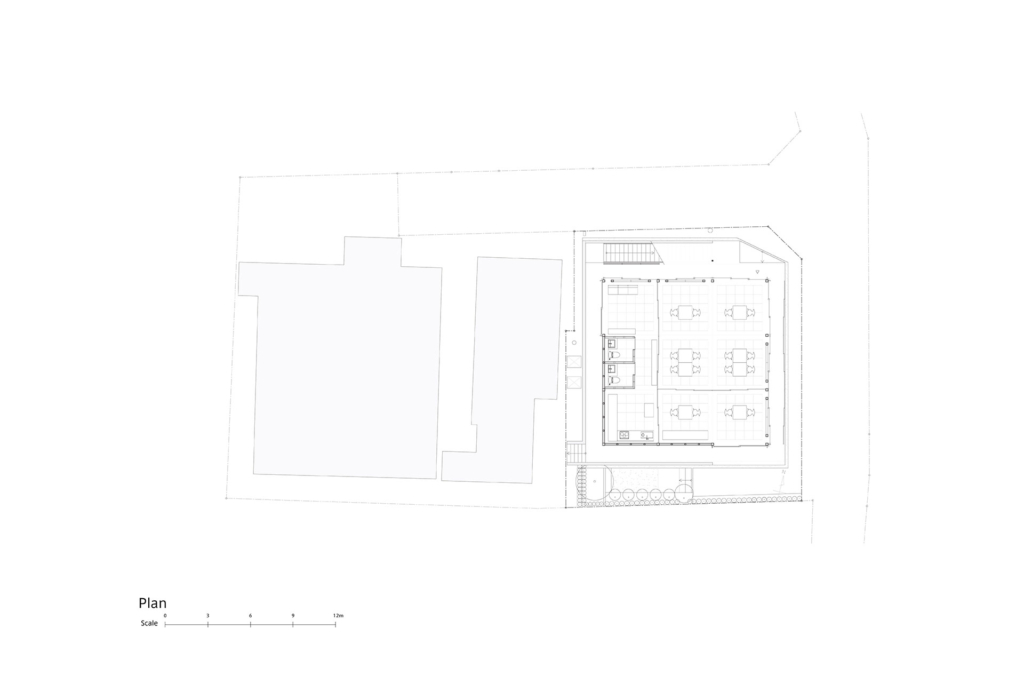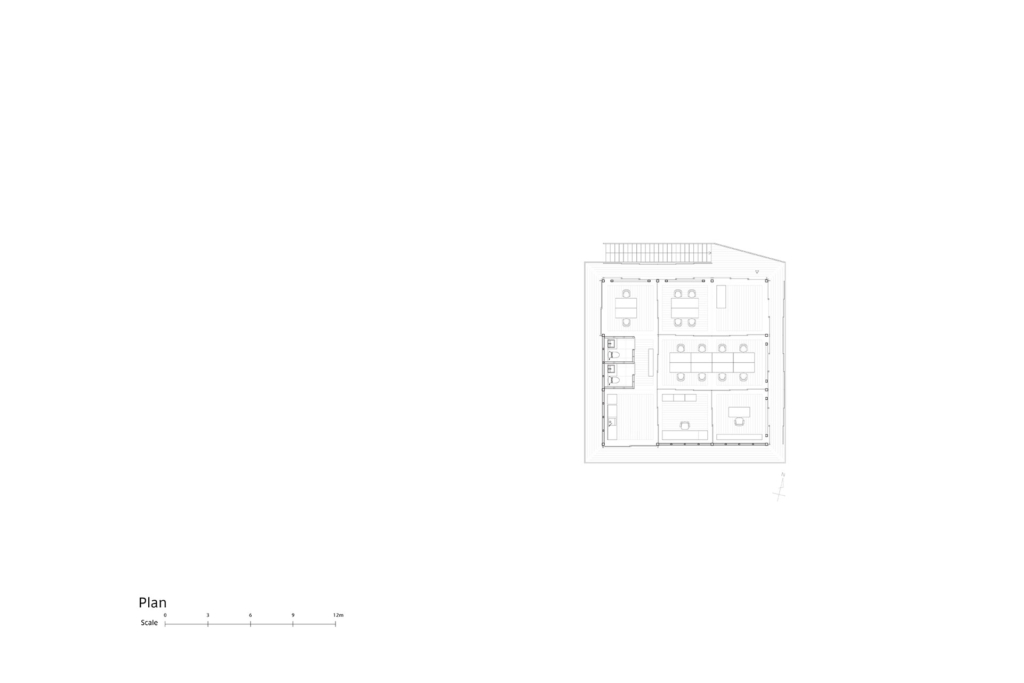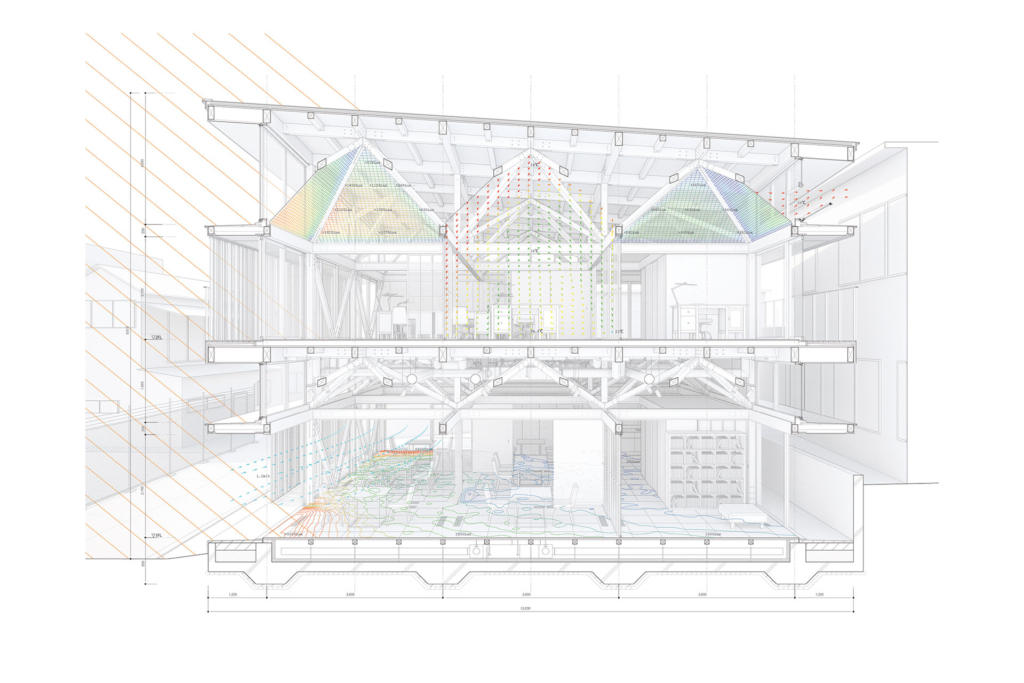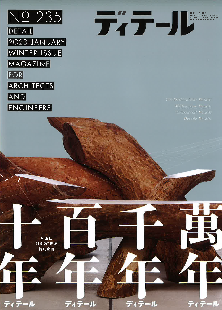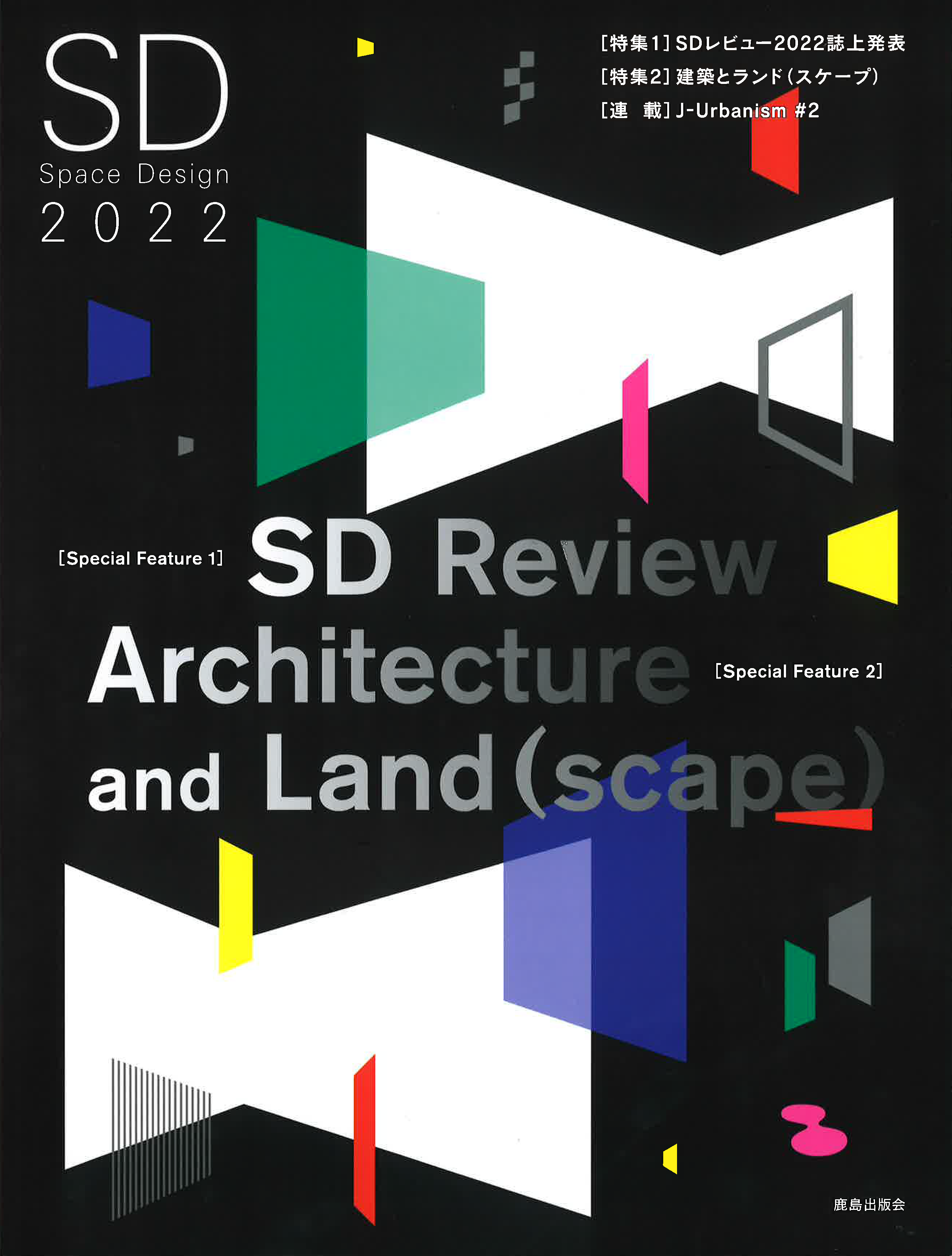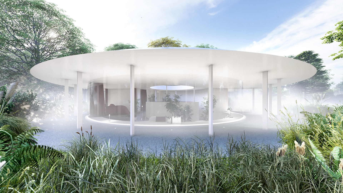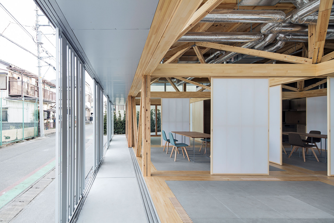architecture
Substrate Factory Ayase
Location
Kanagawa, Japan
Year
2017
Site area
278.25 m2
Building area
182.4 m2
Total floor area
290.88 m2
Client
Y.K.ELECTRONICS CORPORATION
Architect
Aki Hamada Architects (Aki Hamada, Ryo Saito)
Structure
Konishi Structural Engineers (Yasutaka Konishi, Noboru Enshu)
Lighting
SIRIUS LIGHTING OFFICE (Hirohito Totsune, Ami Tohya)
Landscape
SfG Landscape Architects (Akihiko Ono)
Environment
DE.lab
Photo
Kenta Hasegawa
厚木基地近くにある基板工場の増築棟である。一階部分は当初作業場として計画していたが、ショールームや地域へのマルチスペースへと変更になったため、多用途に使える柔軟性と開放性が求められた。また、現在使用している工場の建て替えも将来的に検討していたため、増築する際の汎用性が高く、空間やプログラムが使い手の能動的な関わりによって可変する建築を設計しようと考えた。この建築は、さまざまな条件に適応させるためにモデル化した構造軸組と、更新可能性と可変性を高めて細かな制御を可能にする建具などのエレメントからなる。これら各要素の独自性を担保しながら並置される構成によって、空間は特徴づけられている。
当該敷地は工場と住宅が並存している準工業地域である。工場は街に対して閉鎖的なプログラムであり、その多くが鉄骨造で外壁は工業的なマテリアルで覆われている。住宅もプライバシーを守るために閉鎖的になりやすいプログラムであるため、ポジティブな意味でこの2つのプログラムが交わることは少なかった。敷地の隣家では洗濯物を干したり犬の散歩をしたりと、日常的な住生活がある。そんな日常のある場に建つ工場がどうあるべきかを施主と一緒に考えた。そこで出てきたのが工場と住宅の間をとりもつ「開かれた木造の工場」というイメージだった。このような場が人びとの能動的な介入によって日々変化しながら、人びとが集まる場としてこの地域に受け入れられていくことを期待している。
This is an extension to an existing circuit board factory located near Atsugi base. The first floor area, which had originally been planned as a workshop, was changed to be used as a showroom and a multi-purpose space for local community, and therefore versatility and openness were required. Furthermore, since future reconstruction of the currently used factory building was under consideration, we tried to design an extension allowing for multiple uses, while providing adjustable spaces and programs in accordance with the active involvement of users. This building is constructed of a frame structure model designed to accommodate various conditions and requirements, as well as fitting and hardware elements allowing fine tuning by improving their adjustability and renewability. Those spaces in the building are characterized by the composition juxtaposing those elements without losing their original characteristics.
The site is categorized as semi-industrial zone, where factories and residential houses coexist. A factory is a closed program in a city environment, mostly constructed of steel frame structure covered by exterior walls made of industrial materials; a house also has tendency to be closed in order to maintaining its privacy. As a result, those two programs have little chance to get mingled with each other―in a positive sense. The house adjacent to the site has a daily life in which family members sundry the laundry or walk a dog. Then, together with the client, we thought about how a factory should be standing next to such everyday scenery of the neighborhood. As a result, we came up with an image of an “open wooden-structure factory” that mediates the relationship between a factory and a house. We expect that this place will be accepted by the local community as a place where people gather, while changing day by day with the active involvement of various people.
CLICK
「開かれた木造の工場」というイメージが現れてから、環境や快適性を犠牲にせず、かつ構造・施工の面でも現実的に実現していくことが検討課題となった。そこでさまざまな決定すべき要素を、状況に合わせてアダプティブに変化可能なプログラムを組み,それを「アダプティブモデル」とした。出力したバリエーションに対して工学的かつ意匠的に決定を行ったが、そこにはいくつもの可能態がパラレルに存在し、パラメータを変更することで自由にプロセスを往来できた。居住層は可動する要素で構成することで幾つもの可能態を担保した。一方、環境層は人の手が届きにくい部分であるため、様々な可能性を想定し、工学的エビデンスにより制約を与え、その上で確からしいと思われる決定を意匠的な視点から行った。このプロセスにおいて模型スタディを行わなかったが、情報の扱いが自由になるモデル化という手法をとることによって、意匠的検討と工学的検討が同時に、かつより高精度に空間の状態までをスタディすることができたのである。今回の設計においてはBIMのような入力のフォーマットがあらかじめ決められたソフトウェアを使うのではなく、汎用的な3DCADとプログラムを用いることによって、入力のフォーマットを自由に構築可能にすることが重要だった。小さな設計事務所であってもテクノロジーを活用することによって意匠設計の密度を上げることは可能であり、膨大な数のバリエーションを客観的に比較検討することが可能になる。そのときに意匠的なクライテリアがより重要な意味をもつが、そこにこそ小さな設計事務所の作家性という、客観的かつ言語的説明が不可能な最後の砦が残されるのである。
Once we came up with the image of the “open wooden-structure factory”, the next challenge was to practically realize the building in terms of structural and constructional integrity, without sacrificing the living environment and its comfort level. Then, we set up a program for various elements to be determined by adaptively modifying them according to the conditions―that was named as the “adaptive model”. We made final decisions for the output variations in terms of constructional and aesthetic aspects; there are numbers of possible forms in parallel existence, with freedom of going back and force within the process by altering parameters. The living layer is configured with movable elements to ensure possibilities of various conditions of the space. On the other hand, the environmental layer was given certain restrictions derived from structural evidences considering various possibilities, because it is the area not easily accessible by the users and then supposedly valid final decision was made based on an aesthetic point of view. While we did not conduct a physical model study, we applied a method of parameter modeling allowing a free handling of information; this enabled us to simultaneously study the conditions of the space in terms of aesthetic and structural point of views in higher precision. In this project, it was important to allow free establishing of input format by using general-purpose 3D CAD and programing, rather than utilizing an application such as BIM software with predefined input format for our design process. It is possible even for a small design office to increase the depth and density of architectural design by utilizing certain technology, with objective comparisons and studies of a vast number of variations. During this process, architectural and aesthetic criteria would achieve more significant meanings, and this is where the authorship of small design offices remains, which is the last stronghold that cannot be explained objectively nor verbally.
道路面に対する視線の制御と東面の横からの日射に対する遮蔽のために、屋外建具は東面の朝日に対して開口率を約30%に設定し、縦格子を幅42mmで角度60°、幅80mmで角度70°、幅120mmで角度80°の3つの部材配置の組み合わせで3種類設計した。東面と北面に対してそれぞれ縦格子の向きが変わり、敷地状況に合わせた視線制御と環境条件に合わせた日射制御にそれぞれ対応している。庇上部の欄間部分のアルミサッシは一部開放可能になっている。
この建築は建具によって空間の大きさを変えることができるが、立体トラスの欄間部分が全てつながる一室空間である。天井が高く気積が大きいため、一般的な天井吹出の空調計画では空調機のスペックが高くなってしまう。そこで空調計画も居住層と環境層に分け、1つのグリッド内で循環するように床面に吹出口と吸込口を設置し、居住層のみを空調する計画とした。それにより、イニシャル・ランニングコストを抑えた空調計画となり、費用対効果の高い快適性を獲得することができた。
In order to control visibility from the road side and screen the daylight from the east side face of the building, exterior fittings are designed with the numerical aperture of 30% on the east side face against the morning sun, with 3 patterns of vertical grills by combining 3 different components, in 42mm wide/ 60゜ angle, 80mm wide/ 70゜, and 120mm wide/ 70゜. The orientation of each vertical grill is different on the east face and north face, responding to both issues of visibility control against the site conditions and daylight control against the environment conditions. The aluminum sash of transoms above the canopy is partially operable.
This building is an open-plan space where the entire space above the space trusses is connected together, while the dimension of the space can be largely altered by its fittings. Since the air volume is large because of the high ceiling condition, typical air-conditioning planning with ceiling blowout method would require higher specification for air-conditioning equipment. Thus, we divided air-conditioning zones into the living layer and the environmental layer, and only the living layer was designed to be air-conditioned by installing air inlets and outlets on the floor surface to circulate conditioned air within a single grid. Due to this air-conditioning plan, a high comfort level was achieved using a highly cost effective method without increasing the initial running cost.
